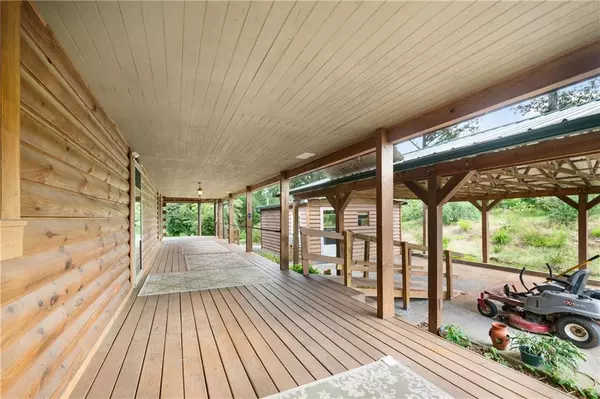2 Beds
3 Baths
2,320 SqFt
2 Beds
3 Baths
2,320 SqFt
Key Details
Property Type Single Family Home
Sub Type Single Family Residence
Listing Status Active
Purchase Type For Sale
Square Footage 2,320 sqft
Price per Sqft $280
MLS Listing ID 7590877
Style Cabin,Country,Ranch
Bedrooms 2
Full Baths 3
Construction Status Resale
HOA Y/N No
Year Built 1998
Annual Tax Amount $2,337
Tax Year 2024
Lot Size 7.440 Acres
Acres 7.44
Property Sub-Type Single Family Residence
Source First Multiple Listing Service
Property Description
The main living area features vaulted ceilings, exposed beams, and wide plank hardwood floors. A stacked-stone gas log fireplace serves as the focal point, complemented by generous natural light from large windows. The kitchen offers plenty of cabinetry and workspace with a natural flow into the adjoining dining and living areas.
Just off the main space, a fully enclosed sunroom adds flexibility for everyday use—ideal for reading, working, or quiet evenings. A second living area or den provides options for relaxing, hosting, or creating a media space.
Both bedrooms have private bathrooms, and the primary suite includes a gas log fireplace for added comfort. Each bath is styled with practical finishes and wood accents in keeping with the log home aesthetic.
Outdoor living is just as inviting. A covered wrap-around porch runs along the front and side, offering a shady spot to unwind or take in the view. A detached carport includes an adjacent workshop, perfect for tools, hobbies, or storage needs.
Set back from the road and surrounded by nature, the property offers a peaceful feel while still being conveniently located near downtown Adairsville. If you're looking for a home with authentic character, useful space, and room to grow—315 Woody Road deserves a closer look.
Location
State GA
County Bartow
Area None
Lake Name None
Rooms
Bedroom Description Double Master Bedroom,Master on Main
Other Rooms Barn(s), Outbuilding, Workshop
Basement None
Main Level Bedrooms 2
Dining Room Open Concept
Kitchen Country Kitchen, Eat-in Kitchen, Laminate Counters, View to Family Room
Interior
Interior Features Double Vanity, Vaulted Ceiling(s), Walk-In Closet(s)
Heating Central, Other
Cooling Attic Fan, Ceiling Fan(s), Central Air
Flooring Hardwood, Vinyl
Fireplaces Number 2
Fireplaces Type Living Room, Master Bedroom, Stone
Equipment None
Window Features Double Pane Windows
Appliance Dishwasher, Electric Range, Range Hood, Refrigerator
Laundry Laundry Room, Main Level, Sink
Exterior
Exterior Feature Garden, Private Yard, Storage
Parking Features Carport
Fence None
Pool None
Community Features None
Utilities Available Other
Waterfront Description None
View Y/N Yes
View Rural, Trees/Woods
Roof Type Metal
Street Surface Asphalt
Accessibility Accessible Approach with Ramp
Handicap Access Accessible Approach with Ramp
Porch Covered, Wrap Around
Private Pool false
Building
Lot Description Back Yard, Front Yard, Private
Story One
Foundation Concrete Perimeter, Pillar/Post/Pier
Sewer Septic Tank
Water Public
Architectural Style Cabin, Country, Ranch
Level or Stories One
Structure Type Cedar,Log,Stone
Construction Status Resale
Schools
Elementary Schools Adairsville
Middle Schools Adairsville
High Schools Adairsville
Others
Senior Community no
Restrictions false
Tax ID 0021 0141 020
Virtual Tour https://drive.google.com/file/d/1O1E5u_lXM8vooBc9ZP-aZ4FYPy3DfXkB/view?usp=sharing

Find out why customers are choosing LPT Realty to meet their real estate needs
Learn More About LPT Realty






