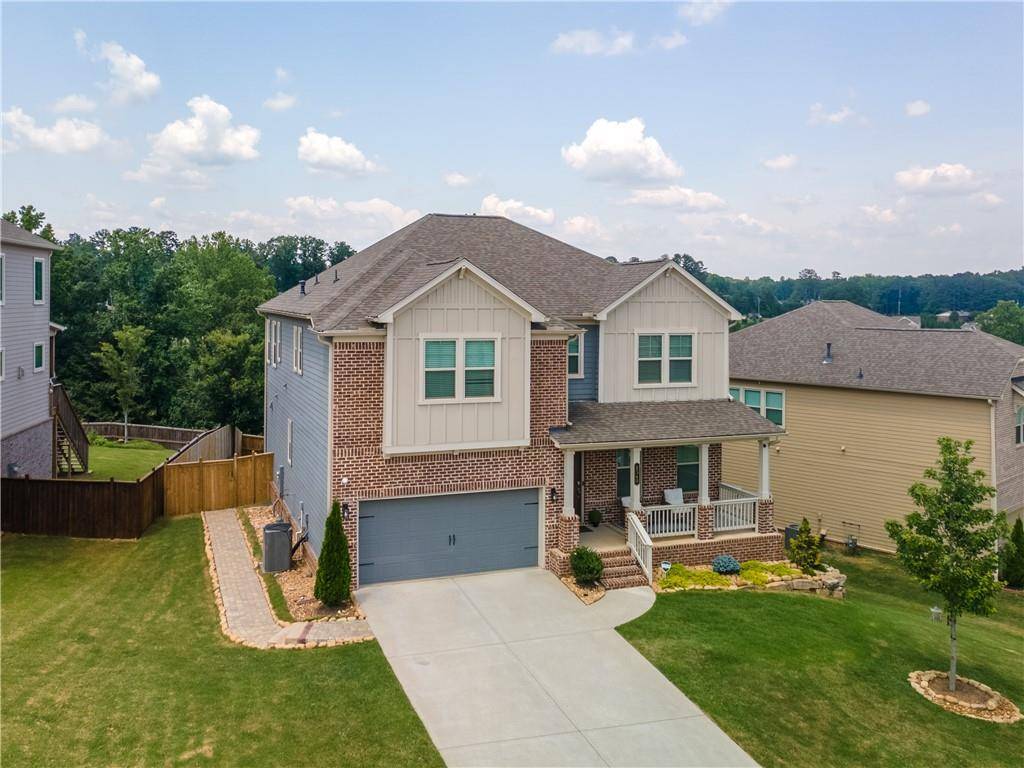5 Beds
4.5 Baths
3,187 SqFt
5 Beds
4.5 Baths
3,187 SqFt
Key Details
Property Type Single Family Home
Sub Type Single Family Residence
Listing Status Active
Purchase Type For Sale
Square Footage 3,187 sqft
Price per Sqft $235
Subdivision Stratford Hills
MLS Listing ID 7605179
Style Contemporary,Modern,Traditional
Bedrooms 5
Full Baths 4
Half Baths 1
Construction Status Resale
HOA Fees $1,000/ann
HOA Y/N Yes
Year Built 2022
Annual Tax Amount $553,989
Tax Year 2024
Lot Size 9,016 Sqft
Acres 0.207
Property Sub-Type Single Family Residence
Source First Multiple Listing Service
Property Description
Upgrades include custom wood trim, detailed wainscoting, Levelor blinds on every window, a smart security system with six exterior cameras, and a ventilated custom walk-in closet in the primary suite.
The garage is fully outfitted with 9-ft custom cabinetry, epoxy flake flooring, a DesignWal storage system, and a Level II EV charger with app control—ideal for storage, hobbies, or a home workshop.
Outside, the professionally landscaped yard features rare evergreens, an irrigation system, a paver walkway, and upgraded wood privacy fencing. The unfinished basement offers excellent potential—perfect for a future media room, gym, or added living space.
Community amenities include a Jr. Olympic-size pool, clubhouse, playground, soccer field, fishing pond, and scenic nature trails. All just minutes from the Blue Ridge Mountains, Blood Mountain Ridge, and downtown Dahlonega.
Why settle for builder-basic when everything here is already done—and done beautifully?
Location
State GA
County Forsyth
Area Stratford Hills
Lake Name None
Rooms
Bedroom Description Oversized Master
Other Rooms None
Basement Bath/Stubbed, Unfinished
Main Level Bedrooms 1
Dining Room Open Concept
Kitchen Breakfast Bar, Cabinets White, Kitchen Island, Pantry, Stone Counters, View to Family Room
Interior
Interior Features Bookcases, Double Vanity, Entrance Foyer, High Ceilings 9 ft Lower, High Ceilings 9 ft Upper, Smart Home, Tray Ceiling(s), Vaulted Ceiling(s), Walk-In Closet(s)
Heating Central
Cooling Central Air
Flooring Carpet, Other
Fireplaces Number 1
Fireplaces Type Living Room
Equipment None
Window Features None
Appliance Dishwasher, Disposal, Gas Range, Microwave, Range Hood, Self Cleaning Oven
Laundry Upper Level
Exterior
Exterior Feature Private Yard
Parking Features Garage Door Opener, Driveway, Garage, Kitchen Level
Garage Spaces 2.0
Fence Back Yard, Wood
Pool None
Community Features None
Utilities Available Cable Available, Electricity Available
Waterfront Description None
View Y/N Yes
View Other
Roof Type Composition
Street Surface Paved
Accessibility None
Handicap Access None
Porch Deck, Patio
Total Parking Spaces 2
Private Pool false
Building
Lot Description Back Yard, Landscaped, Front Yard
Story Three Or More
Foundation Concrete Perimeter
Sewer Public Sewer
Water Public
Architectural Style Contemporary, Modern, Traditional
Level or Stories Three Or More
Structure Type Brick,Brick Front,Vinyl Siding
Construction Status Resale
Schools
Elementary Schools Poole'S Mill
Middle Schools Liberty - Forsyth
High Schools North Forsyth
Others
HOA Fee Include Trash,Maintenance Grounds,Swim,Tennis
Senior Community no
Restrictions false
Tax ID 026 193

Find out why customers are choosing LPT Realty to meet their real estate needs
Learn More About LPT Realty






