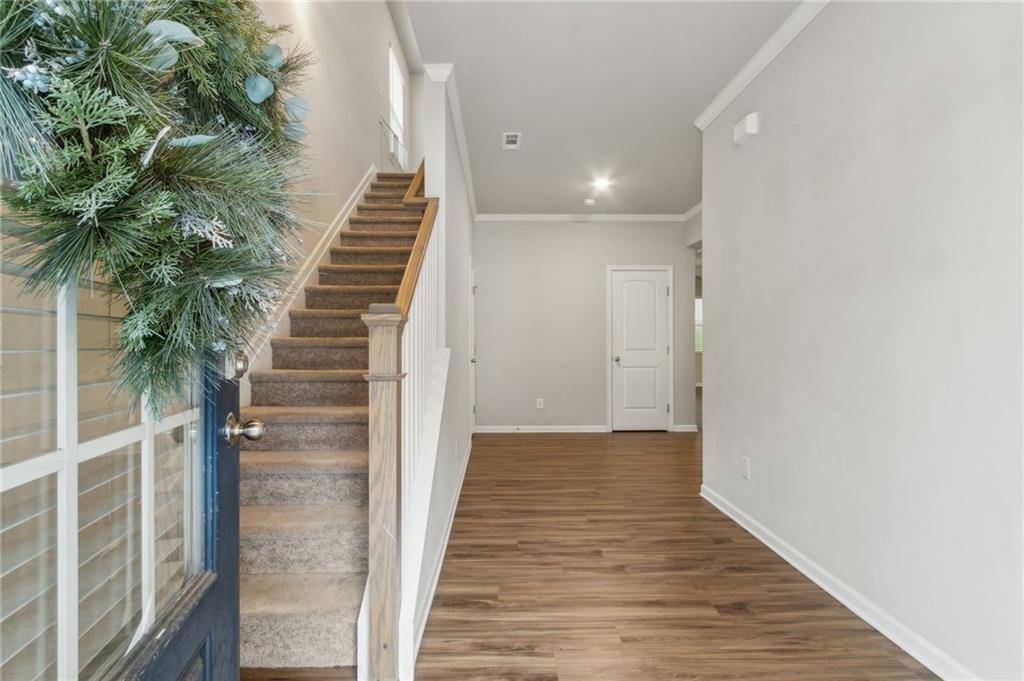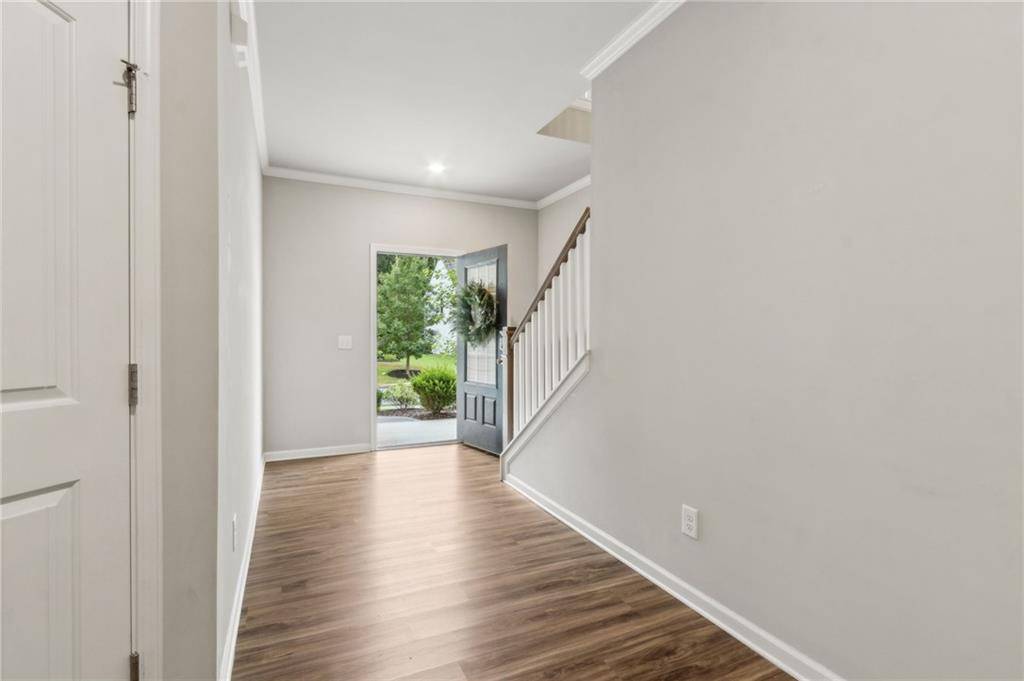4 Beds
2.5 Baths
2,140 SqFt
4 Beds
2.5 Baths
2,140 SqFt
OPEN HOUSE
Sat Jul 19, 2:00pm - 4:00pm
Key Details
Property Type Single Family Home
Sub Type Single Family Residence
Listing Status Active
Purchase Type For Sale
Square Footage 2,140 sqft
Price per Sqft $193
Subdivision Woodland Crossing
MLS Listing ID 7609857
Style Craftsman
Bedrooms 4
Full Baths 2
Half Baths 1
Construction Status Resale
HOA Fees $495/ann
HOA Y/N Yes
Year Built 2020
Annual Tax Amount $3,469
Tax Year 2024
Lot Size 8,276 Sqft
Acres 0.19
Property Sub-Type Single Family Residence
Source First Multiple Listing Service
Property Description
Welcome to 127 Ridgewood Way—a beautifully appointed 4-bedroom, 2.5-bath home in the sought-after Woodland Crossing community. This move-in ready gem offers more than 2,100 square feet of stylish, open-concept living space designed to elevate everyday living and effortless entertaining.
The heart of the home is a stunning chef's kitchen featuring a sprawling island, sleek stainless steel appliances, and designer finishes, all flowing seamlessly into the warm and inviting great room. Sunlight pours through the main level, creating a bright, welcoming ambiance throughout.
Upstairs, retreat to a luxurious primary suite with a spa-inspired bath complete with a soaking tub, glass-enclosed shower, and an oversized walk-in closet built for convenience and organization. Three additional bedrooms offer generous space for family, guests, or a home office—flexible enough to fit any lifestyle.
Enjoy the outdoors in your private, fenced backyard featuring a covered patio for alfresco dining and a playset that stays—perfect for kids or creating your own outdoor haven.
Set in a vibrant, family-friendly neighborhood just minutes from top-rated schools, parks, and daily essentials, this home offers the perfect combination of comfort, style, and community.
Don't miss this rare chance to assume a VA loan at a remarkably low interest rate—schedule your private tour today and fall in love with everything 127 Ridgewood Way has to offer!
Location
State GA
County Paulding
Area Woodland Crossing
Lake Name None
Rooms
Bedroom Description Oversized Master,Sitting Room
Other Rooms None
Basement None
Dining Room Open Concept
Kitchen Breakfast Bar, Cabinets Stain, Eat-in Kitchen, Kitchen Island, Pantry, Stone Counters, View to Family Room
Interior
Interior Features Crown Molding, Entrance Foyer, High Ceilings 10 ft Main, High Speed Internet, Recessed Lighting, Tray Ceiling(s), Walk-In Closet(s)
Heating Central, Forced Air, Natural Gas
Cooling Ceiling Fan(s), Central Air
Flooring Carpet, Ceramic Tile, Luxury Vinyl
Fireplaces Number 1
Fireplaces Type Electric, Factory Built, Great Room
Equipment None
Window Features Insulated Windows
Appliance Dishwasher, Disposal, Gas Oven, Gas Range, Microwave
Laundry Laundry Room, Upper Level
Exterior
Exterior Feature Other
Parking Features Attached, Garage, Garage Door Opener, Garage Faces Front, Kitchen Level, Level Driveway
Garage Spaces 2.0
Fence Back Yard, Privacy, Wood
Pool None
Community Features Clubhouse, Homeowners Assoc, Near Schools, Near Shopping, Playground, Pool, Sidewalks, Street Lights, Tennis Court(s)
Utilities Available Cable Available, Electricity Available, Natural Gas Available, Sewer Available, Underground Utilities
Waterfront Description None
View Y/N Yes
View Neighborhood
Roof Type Composition
Street Surface Asphalt
Accessibility None
Handicap Access None
Porch Covered, Patio
Private Pool false
Building
Lot Description Back Yard, Front Yard, Landscaped
Story Two
Foundation Slab
Sewer Public Sewer
Water Public
Architectural Style Craftsman
Level or Stories Two
Structure Type HardiPlank Type
Construction Status Resale
Schools
Elementary Schools Floyd L. Shelton
Middle Schools Sammy Mcclure Sr.
High Schools North Paulding
Others
HOA Fee Include Maintenance Grounds,Swim,Tennis
Senior Community no
Restrictions false
Tax ID 086608
Acceptable Financing Assumable, Cash, Conventional, FHA, VA Loan
Listing Terms Assumable, Cash, Conventional, FHA, VA Loan

Find out why customers are choosing LPT Realty to meet their real estate needs
Learn More About LPT Realty






