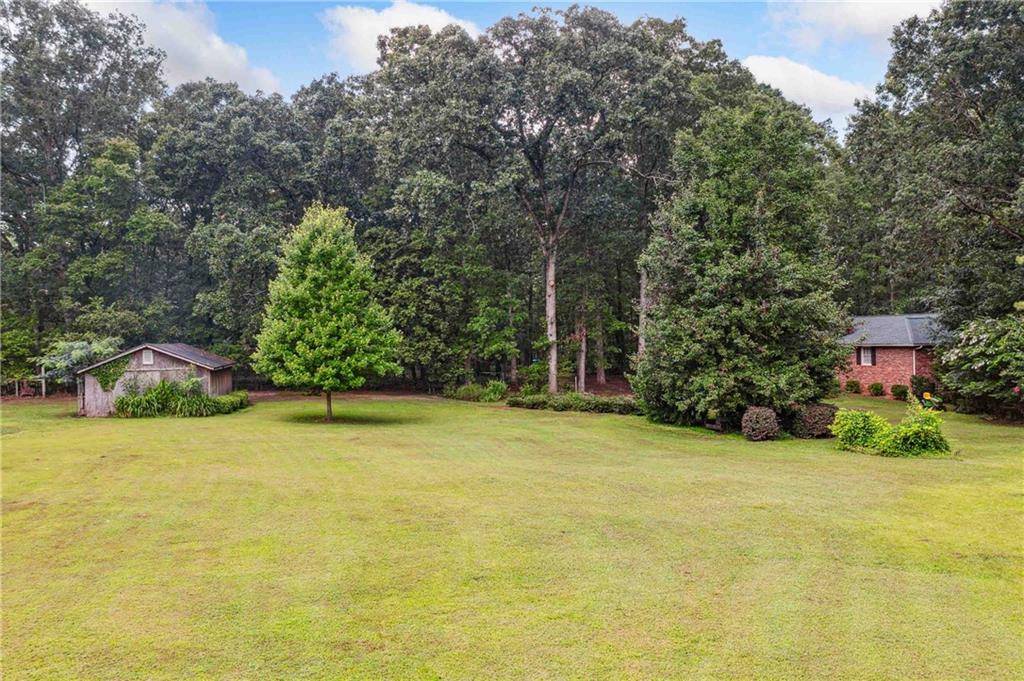3 Beds
2 Baths
2,110 SqFt
3 Beds
2 Baths
2,110 SqFt
Key Details
Property Type Single Family Home
Sub Type Single Family Residence
Listing Status Active
Purchase Type For Sale
Square Footage 2,110 sqft
Price per Sqft $189
MLS Listing ID 7612381
Style Ranch
Bedrooms 3
Full Baths 2
Construction Status Resale
HOA Fees $250/mo
HOA Y/N Yes
Year Built 1968
Annual Tax Amount $2,895
Tax Year 2024
Lot Size 3.960 Acres
Acres 3.96
Property Sub-Type Single Family Residence
Source First Multiple Listing Service
Property Description
Location
State GA
County Newton
Area None
Lake Name None
Rooms
Bedroom Description Master on Main
Other Rooms Barn(s)
Basement Exterior Entry, Interior Entry, Partial, Unfinished
Main Level Bedrooms 3
Dining Room Open Concept, Separate Dining Room
Kitchen Breakfast Room, Stone Counters, View to Family Room
Interior
Interior Features Beamed Ceilings, High Ceilings 9 ft Lower, High Ceilings 9 ft Main, High Ceilings 9 ft Upper
Heating Central, Electric
Cooling Ceiling Fan(s), Central Air, Electric
Flooring Carpet, Hardwood
Fireplaces Type Family Room, Wood Burning Stove
Equipment None
Window Features Double Pane Windows
Appliance Dishwasher, Dryer, Electric Range, Microwave, Refrigerator, Washer
Laundry Laundry Room, Main Level, Mud Room
Exterior
Exterior Feature Garden, Private Entrance, Private Yard, Rain Gutters, Storage
Parking Features Carport
Fence None
Pool None
Community Features Homeowners Assoc, Lake, Tennis Court(s), Other
Utilities Available None
Waterfront Description None
View Y/N Yes
View Rural, Trees/Woods
Roof Type Composition,Shingle
Street Surface Asphalt,Paved
Accessibility None
Handicap Access None
Porch Covered, Front Porch, Rear Porch
Total Parking Spaces 2
Private Pool false
Building
Lot Description Back Yard, Private
Story One
Foundation Concrete Perimeter
Sewer Septic Tank
Water Public
Architectural Style Ranch
Level or Stories One
Structure Type Brick,Brick 4 Sides
Construction Status Resale
Schools
Elementary Schools East Newton
Middle Schools Cousins
High Schools Eastside
Others
HOA Fee Include Maintenance Grounds,Swim,Tennis
Senior Community no
Restrictions false
Tax ID 0114000000047000
Acceptable Financing Cash, Conventional
Listing Terms Cash, Conventional
Financing no
Virtual Tour https://drive.google.com/file/d/1EXC-8liSPwxOZPdiGwAewf5oTRXkS9j7/view?usp=drive_link

Find out why customers are choosing LPT Realty to meet their real estate needs
Learn More About LPT Realty






