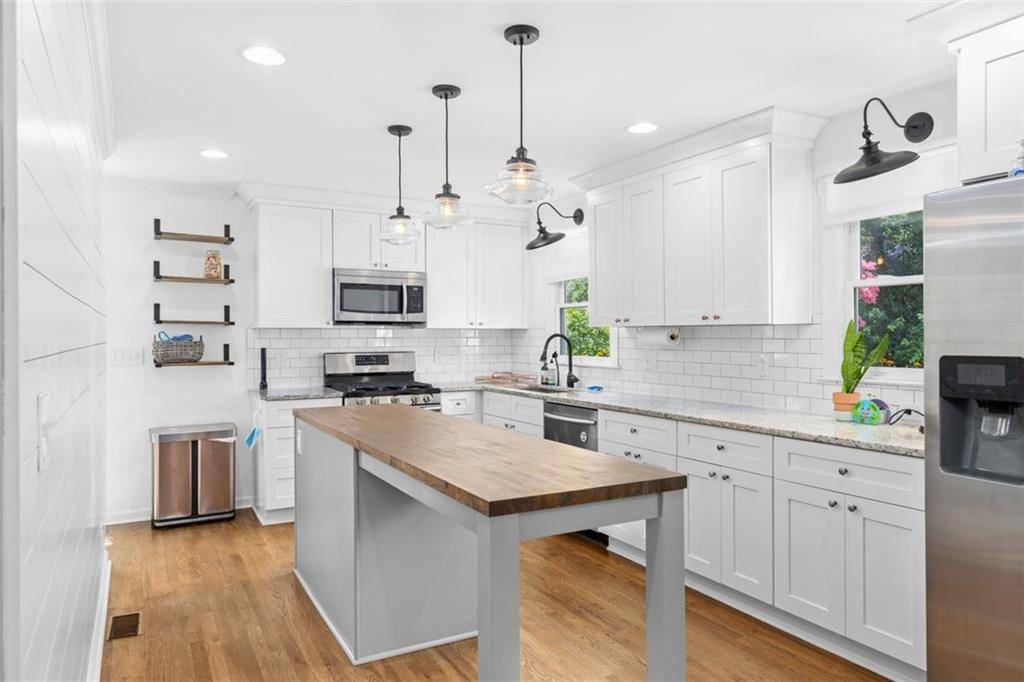3 Beds
2 Baths
1,877 SqFt
3 Beds
2 Baths
1,877 SqFt
Key Details
Property Type Single Family Home
Sub Type Single Family Residence
Listing Status Active
Purchase Type For Sale
Square Footage 1,877 sqft
Price per Sqft $279
Subdivision East Atlanta
MLS Listing ID 7616248
Style Craftsman
Bedrooms 3
Full Baths 2
Construction Status Resale
HOA Y/N No
Year Built 1949
Annual Tax Amount $5,928
Tax Year 2024
Lot Size 8,712 Sqft
Acres 0.2
Property Sub-Type Single Family Residence
Source First Multiple Listing Service
Property Description
Location
State GA
County Dekalb
Area East Atlanta
Lake Name None
Rooms
Bedroom Description Oversized Master,Roommate Floor Plan
Other Rooms None
Basement Crawl Space
Main Level Bedrooms 2
Dining Room Open Concept, Great Room
Kitchen Breakfast Bar, Cabinets White, Solid Surface Counters
Interior
Interior Features His and Hers Closets, Low Flow Plumbing Fixtures
Heating Central
Cooling Central Air, Ceiling Fan(s)
Flooring Carpet, Ceramic Tile, Hardwood
Fireplaces Type None
Equipment None
Window Features Double Pane Windows
Appliance Dishwasher, Refrigerator, Microwave, Gas Range
Laundry Lower Level
Exterior
Exterior Feature Other
Parking Features Driveway, Kitchen Level
Fence Back Yard
Pool None
Community Features Public Transportation, Near Trails/Greenway, Near Schools, Near Public Transport, Street Lights, Restaurant, Near Shopping, Park
Utilities Available Cable Available, Electricity Available, Natural Gas Available, Phone Available, Sewer Available, Water Available
Waterfront Description None
View Y/N Yes
View Neighborhood
Roof Type Composition
Street Surface Asphalt
Accessibility None
Handicap Access None
Porch Front Porch
Total Parking Spaces 3
Private Pool false
Building
Lot Description Back Yard, Cleared, Level, Landscaped
Story Two
Foundation Brick/Mortar
Sewer Public Sewer
Water Public
Architectural Style Craftsman
Level or Stories Two
Structure Type Cement Siding
Construction Status Resale
Schools
Elementary Schools Ronald E Mcnair Discover Learning Acad
Middle Schools Mcnair - Dekalb
High Schools Mcnair
Others
Senior Community no
Restrictions false
Virtual Tour https://player.vimeo.com/video/1100895390?h=c8e2291a30

Find out why customers are choosing LPT Realty to meet their real estate needs
Learn More About LPT Realty






