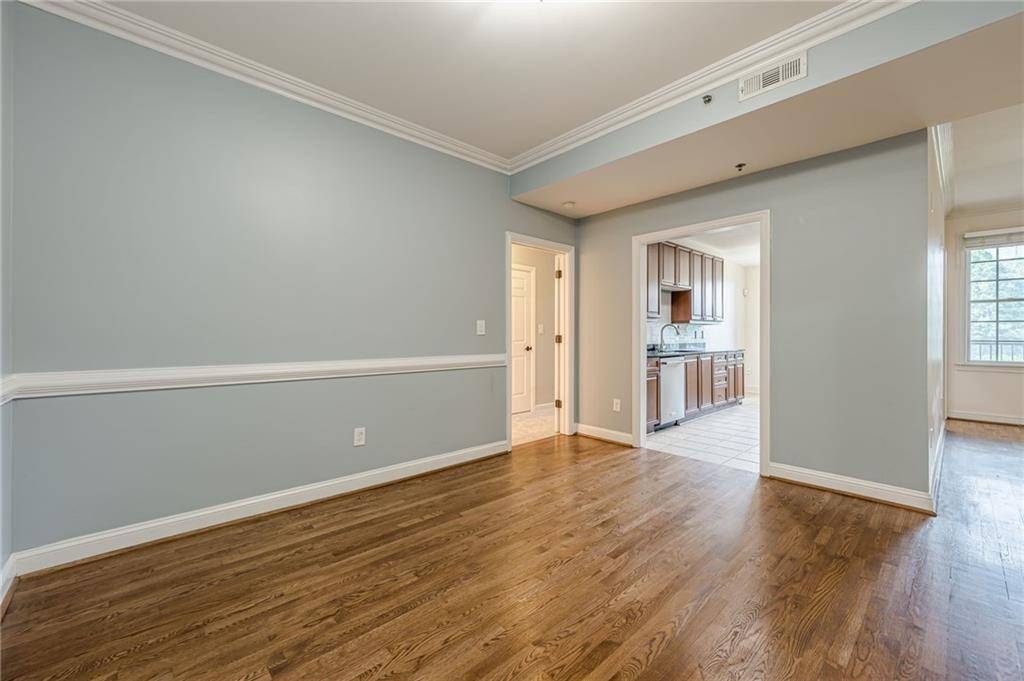2 Beds
2 Baths
1,355 SqFt
2 Beds
2 Baths
1,355 SqFt
Key Details
Property Type Condo
Sub Type Condominium
Listing Status Active
Purchase Type For Sale
Square Footage 1,355 sqft
Price per Sqft $247
Subdivision Brookwood Place
MLS Listing ID 7616314
Style Mid-Rise (up to 5 stories)
Bedrooms 2
Full Baths 2
Construction Status Resale
HOA Fees $645/mo
HOA Y/N Yes
Year Built 2000
Annual Tax Amount $3,427
Tax Year 2024
Lot Size 1,350 Sqft
Acres 0.031
Property Sub-Type Condominium
Source First Multiple Listing Service
Property Description
The kitchen is equipped with granite countertops, a breakfast nook, and stainless steel appliances. The oversized primary suite offers a spa-inspired bath with double vanity, separate shower, and relaxing soaking tub. A generous secondary bedroom, full guest bath, and in-unit laundry room with washer and dryer complete the interior.
Residents of this gated community enjoy exceptional amenities, including 24-hour concierge, a resort-style pool with grilling area, fitness center, media lounge, business center, theater room, and rentable guest suite. Two secure, covered parking spaces are included.
Ideally situated between Midtown and Buckhead, this prime location offers easy access to Piedmont Park, the High Museum, dining, shopping, and MARTA. Experience the perfect blend of comfort, convenience, and city living.
Don't miss this opportunity to own in sought-after Brookwood Place.
Location
State GA
County Fulton
Area Brookwood Place
Lake Name None
Rooms
Bedroom Description Master on Main,Oversized Master,Roommate Floor Plan
Other Rooms None
Basement None
Main Level Bedrooms 2
Dining Room Separate Dining Room
Kitchen Breakfast Room, Cabinets Stain, Eat-in Kitchen, Stone Counters
Interior
Interior Features Double Vanity, Elevator, Entrance Foyer, High Ceilings 9 ft Upper, High Speed Internet, Tray Ceiling(s)
Heating Central, Electric
Cooling Ceiling Fan(s), Central Air
Flooring Carpet, Ceramic Tile, Hardwood
Fireplaces Number 1
Fireplaces Type Gas Log, Living Room
Equipment None
Window Features Insulated Windows
Appliance Dishwasher, Disposal, Dryer, Gas Cooktop, Gas Range, Washer
Laundry Laundry Room, Main Level
Exterior
Exterior Feature Balcony, Courtyard
Parking Features Assigned, Covered, Deeded, Parking Lot
Fence None
Pool In Ground
Community Features Near Beltline, Business Center, Concierge, Meeting Room, Gated, Homeowners Assoc, Near Trails/Greenway, Fitness Center, Pool, Near Shopping
Utilities Available Cable Available, Electricity Available, Natural Gas Available, Phone Available, Sewer Available, Water Available
Waterfront Description None
View Y/N Yes
View City
Roof Type Composition
Street Surface Asphalt
Accessibility Accessible Bedroom
Handicap Access Accessible Bedroom
Porch Covered, Rear Porch
Total Parking Spaces 2
Private Pool false
Building
Lot Description Landscaped
Story One
Foundation Brick/Mortar
Sewer Public Sewer
Water Public
Architectural Style Mid-Rise (up to 5 stories)
Level or Stories One
Structure Type Brick 4 Sides
Construction Status Resale
Schools
Elementary Schools E. Rivers
Middle Schools Willis A. Sutton
High Schools North Atlanta
Others
HOA Fee Include Cable TV,Door person,Pest Control
Senior Community no
Restrictions true
Ownership Condominium
Financing no

Find out why customers are choosing LPT Realty to meet their real estate needs
Learn More About LPT Realty






