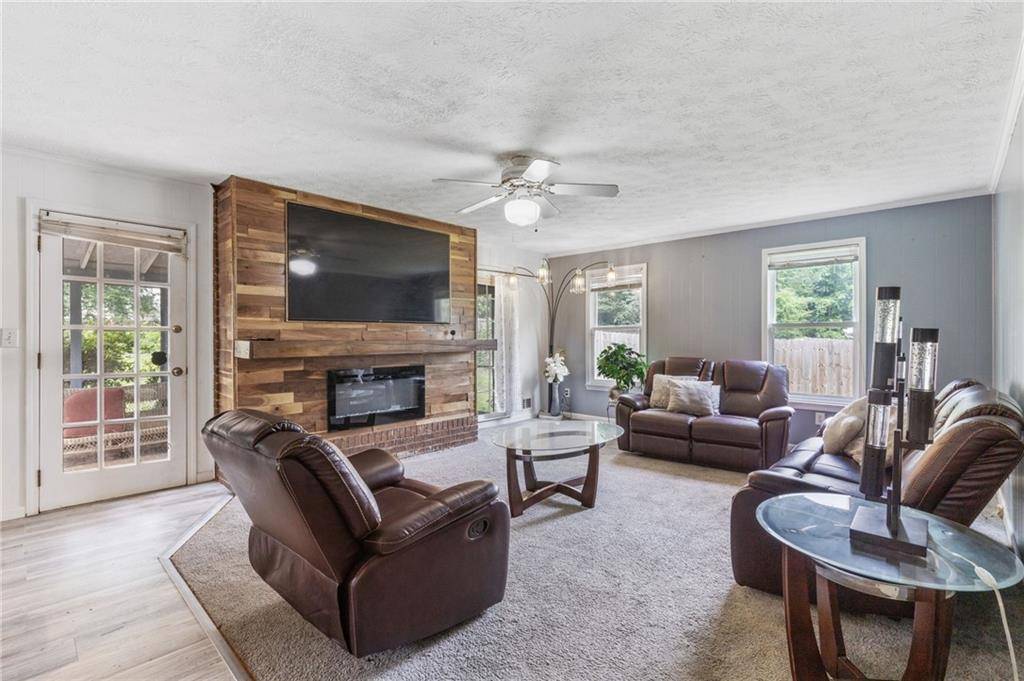4 Beds
2.5 Baths
2,568 SqFt
4 Beds
2.5 Baths
2,568 SqFt
Key Details
Property Type Single Family Home
Sub Type Single Family Residence
Listing Status Active
Purchase Type For Sale
Square Footage 2,568 sqft
Price per Sqft $159
Subdivision Lakeview Manors
MLS Listing ID 7616343
Style Traditional
Bedrooms 4
Full Baths 2
Half Baths 1
Construction Status Resale
HOA Y/N No
Year Built 1978
Annual Tax Amount $5,334
Tax Year 2024
Lot Size 0.420 Acres
Acres 0.42
Property Sub-Type Single Family Residence
Source First Multiple Listing Service
Property Description
Location
State GA
County Gwinnett
Area Lakeview Manors
Lake Name None
Rooms
Bedroom Description None
Other Rooms None
Basement None
Dining Room Separate Dining Room
Kitchen Breakfast Bar, Cabinets Stain, Stone Counters, View to Family Room
Interior
Interior Features Entrance Foyer
Heating Central, Natural Gas
Cooling Ceiling Fan(s), Central Air, Electric
Flooring Carpet, Luxury Vinyl, Vinyl
Fireplaces Number 1
Fireplaces Type Brick
Equipment None
Window Features None
Appliance Dishwasher, Electric Cooktop, Electric Oven, Microwave
Laundry In Hall, Laundry Closet, Main Level
Exterior
Exterior Feature None
Parking Features Driveway, Garage
Garage Spaces 2.0
Fence Back Yard
Pool None
Community Features None
Utilities Available Cable Available, Electricity Available, Underground Utilities, Water Available
Waterfront Description None
View Y/N Yes
View Neighborhood
Roof Type Composition
Street Surface Asphalt
Accessibility None
Handicap Access None
Porch Deck, Patio
Private Pool false
Building
Lot Description Back Yard, Cleared, Front Yard, Sloped
Story Two
Foundation Combination, Slab
Sewer Septic Tank
Water Public
Architectural Style Traditional
Level or Stories Two
Structure Type Wood Siding
Construction Status Resale
Schools
Elementary Schools Head
Middle Schools Five Forks
High Schools Brookwood
Others
Senior Community no
Restrictions false

Find out why customers are choosing LPT Realty to meet their real estate needs
Learn More About LPT Realty






