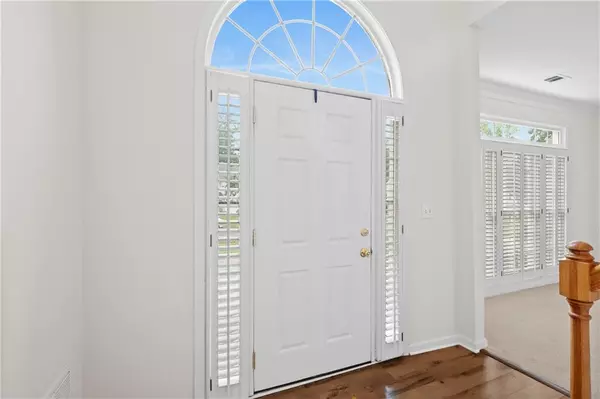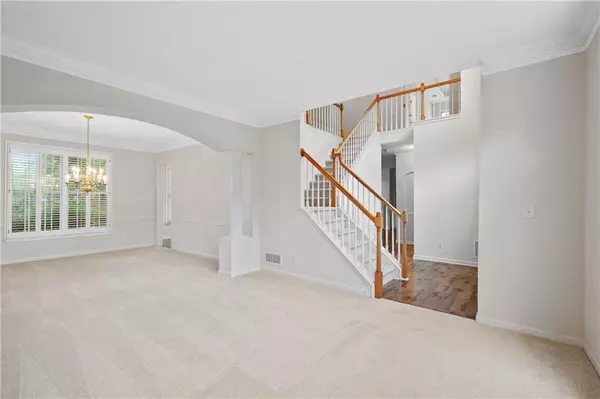3 Beds
2.5 Baths
2,526 SqFt
3 Beds
2.5 Baths
2,526 SqFt
Key Details
Property Type Single Family Home
Sub Type Single Family Residence
Listing Status Active
Purchase Type For Sale
Square Footage 2,526 sqft
Price per Sqft $197
Subdivision Hillcrest Oaks
MLS Listing ID 7627954
Style Traditional
Bedrooms 3
Full Baths 2
Half Baths 1
Construction Status Updated/Remodeled
HOA Fees $207/ann
HOA Y/N Yes
Year Built 1998
Annual Tax Amount $1,857
Tax Year 2024
Lot Size 7,100 Sqft
Acres 0.163
Property Sub-Type Single Family Residence
Source First Multiple Listing Service
Property Description
IF YOU NEED A HOME OFFICE, YOU DO NOT NEED TO USE ONE OF THE BEDROOMS!!! THE IS A SIZEABLE AREA BETWEEN THE MASTER AND SECONDARY BEDROOMS PERFECT FOR A HOME OFFICE/PLAY AREA/STUDIO OR HOWEVER YOU WANT TO USE IT! This area can also be walled off with closet added to great a 4th bedroom. The easy to maintain yard is private, flat and fenced.
This quiet, quaint, neighborhood is minutes away from key shopping favorites like Target, Home Depot, Publix, Kroger and wonderful restaurants. Mountain View Aquatic Center, softball and tennis parks, schools, the art center and reasonable distance from the interstates create wonderful day to day living in a community you'll enjoy for years to come.
Location
State GA
County Cobb
Area Hillcrest Oaks
Lake Name None
Rooms
Bedroom Description Other
Other Rooms None
Basement None
Dining Room Separate Dining Room, Open Concept
Kitchen Cabinets White, Solid Surface Counters, Stone Counters, Eat-in Kitchen, View to Family Room
Interior
Interior Features Bookcases, Cathedral Ceiling(s), Disappearing Attic Stairs, Double Vanity, Entrance Foyer 2 Story, High Ceilings 10 ft Main, High Speed Internet, Walk-In Closet(s)
Heating Central, Natural Gas, Zoned
Cooling Ceiling Fan(s), Central Air, Zoned
Flooring Carpet, Ceramic Tile, Sustainable
Fireplaces Number 1
Fireplaces Type Family Room, Gas Starter
Equipment None
Window Features Plantation Shutters
Appliance Dishwasher, Disposal, Gas Oven, Gas Range, Gas Water Heater, Microwave, Refrigerator, Self Cleaning Oven
Laundry Laundry Room, Main Level
Exterior
Exterior Feature Private Yard
Parking Features Garage Door Opener, Garage, Garage Faces Front, Kitchen Level, Level Driveway
Garage Spaces 2.0
Fence Back Yard, Fenced, Wood
Pool None
Community Features Homeowners Assoc, Near Schools
Utilities Available Cable Available, Electricity Available, Natural Gas Available, Sewer Available, Underground Utilities, Water Available
Waterfront Description None
View Y/N Yes
View Other
Roof Type Composition
Street Surface Paved
Accessibility None
Handicap Access None
Porch Patio
Private Pool false
Building
Lot Description Back Yard, Level, Front Yard
Story Two
Foundation Slab
Sewer Public Sewer
Water Public
Architectural Style Traditional
Level or Stories Two
Structure Type Cement Siding,Stucco
Construction Status Updated/Remodeled
Schools
Elementary Schools Mountain View - Cobb
Middle Schools Pine Mountain
High Schools Sprayberry
Others
Senior Community no
Restrictions true
Tax ID 16048200850

Find out why customers are choosing LPT Realty to meet their real estate needs
Learn More About LPT Realty






