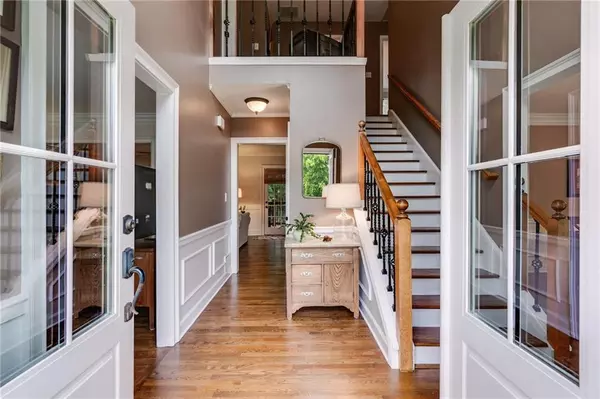5 Beds
3.5 Baths
3,947 SqFt
5 Beds
3.5 Baths
3,947 SqFt
Key Details
Property Type Single Family Home
Sub Type Single Family Residence
Listing Status Coming Soon
Purchase Type For Sale
Square Footage 3,947 sqft
Price per Sqft $198
Subdivision Summerford
MLS Listing ID 7627140
Style Traditional
Bedrooms 5
Full Baths 3
Half Baths 1
Construction Status Resale
HOA Fees $750/ann
HOA Y/N Yes
Year Built 1987
Annual Tax Amount $1,302
Tax Year 2024
Lot Size 0.334 Acres
Acres 0.3337
Property Sub-Type Single Family Residence
Source First Multiple Listing Service
Property Description
Inside, you'll find a move-in ready interior featuring hardwood floors throughout, beautifully updated bathrooms, and a classic kitchen with quality finishes and attention to detail. The main level provides a warm and functional layout, perfect for everyday living and entertaining, with a spacious living/family room showcasing a full wall of stacked stone and a gas log fireplace.
Upstairs, the generously sized bedrooms offer ample closet space, and one of the secondary bedrooms features a bonus room—ideal for a guest suite, office, playroom, or teenage retreat. The primary en-suite includes separate his-and-hers vanities, a large soaking tub, and a generous walk-in shower.
The finished basement is ideal for entertaining, hosting guests, or multi-generational living, with features including a full wet bar, cozy living area, full bathroom, additional bedroom or office, and abundant storage with built-in shelving.
What truly sets this home apart is the exceptional yard, an outdoor retreat that's as beautiful as it is functional. This expansive, level yard offers multiple areas for entertaining, relaxing, and play. Enjoy a covered Trex deck for year-round grilling and dining, complete with a built-in outdoor kitchen and grill. Below, a covered patio with an under-deck drainage system creates a dry, shaded escape—even on rainy days. The spacious brick patio with a large fire pit is ideal for evening gatherings, while the lush lawn offers room to run and play. An irrigation system in both the front and back yards makes maintenance effortless, keeping everything green and vibrant with ease.
With a new HVAC system, tankless hot water heater, whole-house water filtration, and numerous other upgrades offering peace of mind and lasting value, this East Cobb gem is truly the one you've been waiting for. Don't miss your chance to call it home!
Location
State GA
County Cobb
Area Summerford
Lake Name None
Rooms
Bedroom Description None
Other Rooms None
Basement Daylight, Exterior Entry, Finished, Finished Bath, Walk-Out Access
Dining Room Separate Dining Room
Kitchen Breakfast Room, Cabinets White, Eat-in Kitchen, Stone Counters
Interior
Interior Features Disappearing Attic Stairs, Double Vanity, Entrance Foyer 2 Story, Recessed Lighting, Wet Bar
Heating Central
Cooling Ceiling Fan(s), Central Air
Flooring Carpet, Hardwood, Luxury Vinyl
Fireplaces Number 1
Fireplaces Type Basement, Living Room
Equipment Irrigation Equipment
Window Features Skylight(s)
Appliance Dishwasher, Disposal, Double Oven, Dryer, Gas Cooktop, Microwave, Refrigerator, Tankless Water Heater, Washer
Laundry Electric Dryer Hookup, Main Level
Exterior
Exterior Feature Garden, Gas Grill, Permeable Paving, Private Yard, Rear Stairs
Parking Features Driveway, Garage, Garage Faces Front
Garage Spaces 2.0
Fence Back Yard, Fenced, Wood
Pool None
Community Features Homeowners Assoc, Pickleball, Pool, Tennis Court(s)
Utilities Available Cable Available, Electricity Available, Natural Gas Available, Phone Available, Sewer Available, Water Available
Waterfront Description None
View Y/N Yes
View Other
Roof Type Shingle
Street Surface Asphalt
Accessibility None
Handicap Access None
Porch Covered, Deck, Patio, Rear Porch, Terrace
Private Pool false
Building
Lot Description Back Yard, Front Yard, Level, Private, Sprinklers In Front, Sprinklers In Rear
Story Three Or More
Foundation Concrete Perimeter
Sewer Public Sewer
Water Public
Architectural Style Traditional
Level or Stories Three Or More
Structure Type Cement Siding,Stone,Stucco
Construction Status Resale
Schools
Elementary Schools Shallowford Falls
Middle Schools Simpson
High Schools Lassiter
Others
Senior Community no
Restrictions false
Tax ID 16033100580

Find out why customers are choosing LPT Realty to meet their real estate needs
Learn More About LPT Realty






