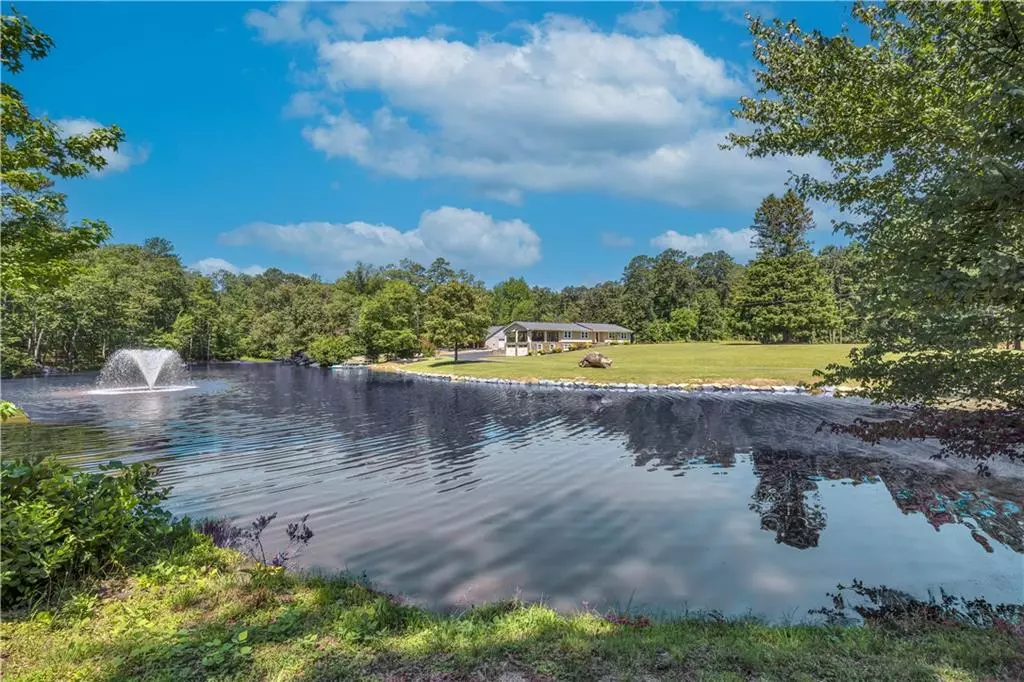4 Beds
3 Baths
2,788 SqFt
4 Beds
3 Baths
2,788 SqFt
Key Details
Property Type Single Family Home
Sub Type Single Family Residence
Listing Status Active
Purchase Type For Sale
Square Footage 2,788 sqft
Price per Sqft $233
MLS Listing ID 7627980
Style Ranch,Traditional
Bedrooms 4
Full Baths 3
Construction Status Resale
HOA Y/N No
Year Built 1961
Annual Tax Amount $1,968
Tax Year 2024
Lot Size 5.590 Acres
Acres 5.59
Property Sub-Type Single Family Residence
Source First Multiple Listing Service
Property Description
Location
State GA
County Henry
Area None
Lake Name Other
Rooms
Bedroom Description In-Law Floorplan,Master on Main,Roommate Floor Plan
Other Rooms Barn(s), Garage(s), Outbuilding, RV/Boat Storage, Shed(s), Storage, Workshop
Basement Daylight, Finished, Finished Bath, Full, Interior Entry, Walk-Out Access
Main Level Bedrooms 3
Dining Room Open Concept, Seats 12+
Kitchen Breakfast Room, Cabinets White, Pantry, Solid Surface Counters, Stone Counters, View to Family Room
Interior
Interior Features Disappearing Attic Stairs, Entrance Foyer, High Speed Internet
Heating Central, Electric, Forced Air, Zoned
Cooling Ceiling Fan(s), Central Air, Electric, Zoned
Flooring Hardwood, Wood
Fireplaces Number 1
Fireplaces Type Brick, Great Room, Stone
Equipment None
Window Features Double Pane Windows,Insulated Windows,Plantation Shutters
Appliance Dishwasher, Disposal, Dryer, Electric Cooktop, Electric Oven, Electric Range, Electric Water Heater, Microwave, Refrigerator, Self Cleaning Oven, Washer
Laundry Electric Dryer Hookup, Laundry Room, Main Level
Exterior
Exterior Feature Balcony, Garden, Private Entrance, Private Yard, Storage
Parking Features Attached, Covered, Drive Under Main Level, Garage, Garage Faces Side, Level Driveway, Electric Vehicle Charging Station(s)
Garage Spaces 2.0
Fence Front Yard, Privacy, Wrought Iron
Pool None
Community Features Fishing, Gated, Lake, Near Shopping, RV/Boat Storage, Storage
Utilities Available Cable Available, Electricity Available, Phone Available, Sewer Available, Water Available
Waterfront Description Lake Front,Pond,Stream
View Y/N Yes
View Lake, Water
Roof Type Composition,Shingle
Street Surface Concrete,Paved
Accessibility None
Handicap Access None
Porch Covered, Enclosed, Front Porch
Total Parking Spaces 5
Private Pool false
Building
Lot Description Back Yard, Front Yard, Lake On Lot, Landscaped, Level, Private
Story Two
Foundation Brick/Mortar, Combination, Concrete Perimeter
Sewer Septic Tank
Water Public
Architectural Style Ranch, Traditional
Level or Stories Two
Structure Type Cement Siding,Concrete,Stone
Construction Status Resale
Schools
Elementary Schools Woodland - Henry
Middle Schools Woodland - Henry
High Schools Woodland - Henry
Others
Senior Community no
Restrictions false
Tax ID 08302018005
Acceptable Financing Cash, Conventional
Listing Terms Cash, Conventional
Special Listing Condition Trust

Find out why customers are choosing LPT Realty to meet their real estate needs
Learn More About LPT Realty






