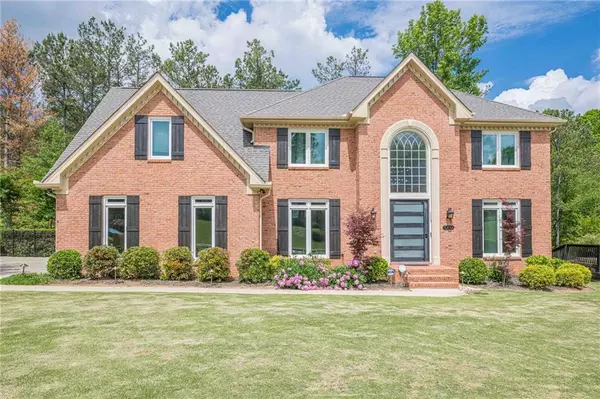6 Beds
4.5 Baths
4,371 SqFt
6 Beds
4.5 Baths
4,371 SqFt
Key Details
Property Type Single Family Home
Sub Type Single Family Residence
Listing Status Active
Purchase Type For Sale
Square Footage 4,371 sqft
Price per Sqft $274
Subdivision Dunmoor
MLS Listing ID 7638918
Style Craftsman
Bedrooms 6
Full Baths 4
Half Baths 1
Construction Status Resale
HOA Y/N No
Year Built 1990
Annual Tax Amount $8,076
Tax Year 2024
Lot Size 0.783 Acres
Acres 0.7827
Property Sub-Type Single Family Residence
Source First Multiple Listing Service
Property Description
Natural light pours through brand-new, lifetime-warrantied windows, highlighting rich hardwood floors throughout. The chef's kitchen, featuring top-of-the-line KitchenAid appliances, flows into spacious open living and dining areas—ideal for both entertaining and family life. A dedicated home office offers a quiet work space, while the renovated basement boasts a sleek full bar, creating the ultimate space for hosting or relaxing.
Upstairs, the primary suite includes a newly designed custom walk-in closet, with all additional bedrooms also offering custom walk-ins for luxury and functionality. Outdoor living shines with a furnished sunroom, new deck and patio, and a custom outdoor kitchen made for year-round BBQs. The backyard backs to a peaceful river that leads to a nearby lake, offering a perfect spot for fishing or morning walks.
This home is fully equipped with a comprehensive security system and professionally wired cameras both inside and out—delivering peace of mind and 24/7 monitoring. Tech-forward buyers will also appreciate the integrated Kasa smart-home system, and a new roof installed in August adds lasting value. As part of Dunmoor, enjoy access to two tennis courts, a resort-style pool, and a clubhouse just minutes away.
This home combines elegance, smart upgrades, security, and outdoor serenity—a rare opportunity in one of Alpharetta's most desirable neighborhoods.
Location
State GA
County Fulton
Area Dunmoor
Lake Name None
Rooms
Bedroom Description Oversized Master
Other Rooms None
Basement Finished
Dining Room Great Room, Seats 12+
Kitchen Breakfast Room, Cabinets Stain, Country Kitchen, Eat-in Kitchen, Kitchen Island, Stone Counters, Wine Rack
Interior
Interior Features Beamed Ceilings, Crown Molding, Entrance Foyer 2 Story, High Ceilings 9 ft Upper, High Ceilings 10 ft Main, Recessed Lighting, Smart Home, Sound System, Walk-In Closet(s)
Heating Central
Cooling Ceiling Fan(s), Central Air
Flooring Carpet, Ceramic Tile, Hardwood
Fireplaces Number 2
Fireplaces Type Gas Starter
Equipment None
Window Features ENERGY STAR Qualified Windows,Insulated Windows
Appliance Dishwasher, Disposal, Dryer, ENERGY STAR Qualified Appliances, Gas Range, Range Hood, Refrigerator, Self Cleaning Oven, Washer
Laundry Laundry Room, Main Level
Exterior
Exterior Feature Balcony, Garden, Gas Grill, Lighting, Private Yard
Parking Features Driveway, Garage
Garage Spaces 2.0
Fence Back Yard, Privacy
Pool None
Community Features Clubhouse, Country Club, Gated, Homeowners Assoc, Pool, Tennis Court(s)
Utilities Available Cable Available, Electricity Available, Natural Gas Available, Phone Available, Sewer Available, Underground Utilities, Water Available
Waterfront Description None
View Y/N Yes
View Neighborhood, Trees/Woods
Roof Type Shingle
Street Surface Concrete
Accessibility Accessible Entrance
Handicap Access Accessible Entrance
Porch Deck, Enclosed
Total Parking Spaces 4
Private Pool false
Building
Lot Description Back Yard, Landscaped, Level
Story Three Or More
Foundation Brick/Mortar
Sewer Public Sewer
Water Public
Architectural Style Craftsman
Level or Stories Three Or More
Structure Type Brick 4 Sides
Construction Status Resale
Schools
Elementary Schools Dolvin
Middle Schools Autrey Mill
High Schools Johns Creek
Others
HOA Fee Include Security,Swim,Tennis
Senior Community no
Restrictions false
Tax ID 11 006500550946
Virtual Tour https://listings.advantagehometours.com/sites/pnmgbnm/unbranded

Find out why customers are choosing LPT Realty to meet their real estate needs
Learn More About LPT Realty






