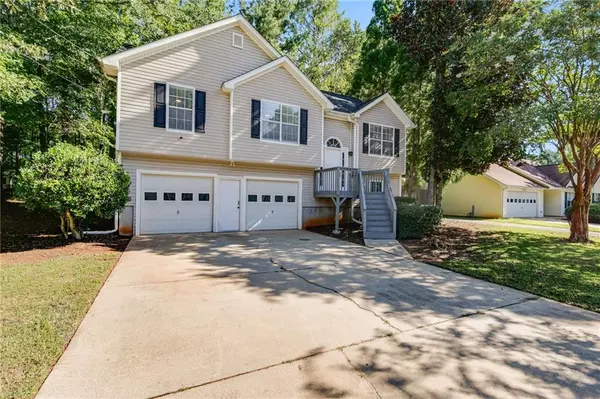3 Beds
2 Baths
1,739 SqFt
3 Beds
2 Baths
1,739 SqFt
Key Details
Property Type Single Family Home
Sub Type Single Family Residence
Listing Status Active
Purchase Type For Sale
Square Footage 1,739 sqft
Price per Sqft $149
Subdivision Villa Rosa
MLS Listing ID 7641259
Style Traditional
Bedrooms 3
Full Baths 2
Construction Status Resale
HOA Y/N No
Year Built 1999
Annual Tax Amount $2,500
Tax Year 2024
Lot Size 7,840 Sqft
Acres 0.18
Property Sub-Type Single Family Residence
Source First Multiple Listing Service
Property Description
Updated Kitchen: Bright and airy, with white cabinets, solid countertops, stainless steel appliances (gas range, refrigerator, microwave), and an abundance of pantry storage. Finished Basement: A versatile space with a large bonus room perfect for a home office, gym, or playroom, plus a dedicated laundry room. Hardwood Flooring: Beautiful hardwood floors throughout the home, including the staircase, adding warmth and elegance. Large Flat Yard: The sizable, fenced-in backyard with large back deck is perfect for entertaining, gardening, or just relaxing in your own private oasis. This home is move-in ready with all the updates you need to enjoy comfortable living from day one.
Don't miss out—schedule your showing today!
Location
State GA
County Carroll
Area Villa Rosa
Lake Name None
Rooms
Bedroom Description Master on Main
Other Rooms None
Basement Daylight, Finished, Interior Entry, Partial
Dining Room Great Room, Open Concept
Kitchen Cabinets White, Pantry, Solid Surface Counters, View to Family Room
Interior
Interior Features Disappearing Attic Stairs, Double Vanity, Entrance Foyer 2 Story, High Ceilings 9 ft Main, High Speed Internet, Tray Ceiling(s), Vaulted Ceiling(s), Walk-In Closet(s)
Heating Forced Air, Natural Gas
Cooling Ceiling Fan(s), Central Air, Electric
Flooring Ceramic Tile, Hardwood
Fireplaces Number 1
Fireplaces Type Factory Built, Family Room, Gas Log, Gas Starter
Equipment None
Window Features Double Pane Windows
Appliance Dishwasher, Gas Range, Microwave, Range Hood, Refrigerator
Laundry Electric Dryer Hookup, Laundry Room, Lower Level
Exterior
Exterior Feature Private Yard, Rain Gutters
Parking Features Drive Under Main Level, Garage, Garage Door Opener, Garage Faces Front, Level Driveway
Garage Spaces 2.0
Fence Back Yard, Fenced, Wood
Pool None
Community Features Near Schools, Near Shopping, Street Lights
Utilities Available Cable Available, Electricity Available, Natural Gas Available, Underground Utilities, Water Available
Waterfront Description None
View Y/N Yes
View Neighborhood
Roof Type Composition,Ridge Vents,Shingle
Street Surface Asphalt
Accessibility None
Handicap Access None
Porch Deck
Private Pool false
Building
Lot Description Back Yard, Cleared, Front Yard, Level, Private, Wooded
Story One and One Half
Foundation Block
Sewer Septic Tank
Water Public
Architectural Style Traditional
Level or Stories One and One Half
Structure Type Vinyl Siding
Construction Status Resale
Schools
Elementary Schools Temple
Middle Schools Temple
High Schools Temple
Others
Senior Community no
Restrictions false
Tax ID T04 0060341
Acceptable Financing Cash, Conventional, FHA, VA Loan
Listing Terms Cash, Conventional, FHA, VA Loan
Virtual Tour https://www.zillow.com/view-imx/273e3476-e314-436c-b2a4-b24c0a0c00af?wl=true&setAttribution=mls&initialViewType=pano

Find out why customers are choosing LPT Realty to meet their real estate needs
Learn More About LPT Realty






