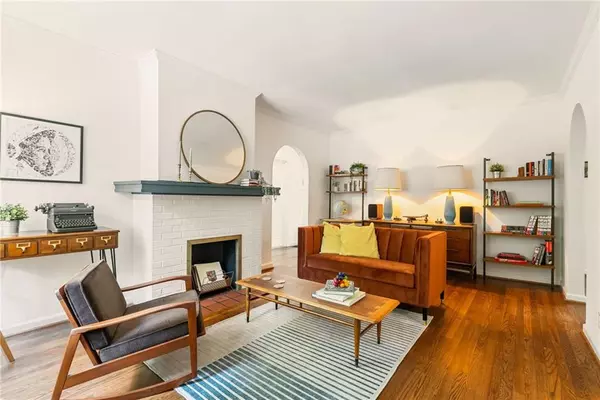3 Beds
1 Bath
1,550 SqFt
3 Beds
1 Bath
1,550 SqFt
Key Details
Property Type Single Family Home
Sub Type Single Family Residence
Listing Status Coming Soon
Purchase Type For Sale
Square Footage 1,550 sqft
Price per Sqft $354
Subdivision Chelsea Heights
MLS Listing ID 7638192
Style Bungalow
Bedrooms 3
Full Baths 1
Construction Status Resale
HOA Y/N No
Year Built 1950
Annual Tax Amount $9,026
Tax Year 2024
Lot Size 6,969 Sqft
Acres 0.16
Property Sub-Type Single Family Residence
Source First Multiple Listing Service
Property Description
The roof was brand-new, strong as a knight's shield, and the HVAC came with a dehumidifier to keep the cottage just right. Best of all, this enchanted little world sat just down the lane from Westchester Elementary, the YMCA, and only half a mile from the feasts and festivities of Decatur Square: Farm Burger, Chai Pani, Dancing Goats, and the taco haven known as Taqueria del Sol. Now, the family who lived there, a kind bunch with laughter in their voices, had cherished every corner. But one morning, as the Robins sang a slightly different tune, they felt it in their bones: it was time to turn the page. With brave hearts and misty eyes, they called their wise Real Estate Agent and whispered the words, “It is time.” They polished the windows until they sparkled. They swept out the corners and pressure-washed the driveway until it gleamed like a stone path to a castle. Every inch was loved. Every inch was ready. Not far away, in a cozy apartment, a lovely couple had just finished their toast with jelly and decided to venture off for a weekend filled with house hunting, They turned down a tree-lined street, one they'd never explored before. Merrill, it was called. As they passed the cottage with the yellow door, something stirred. A hush fell. They stopped. The window blinked. And the house smiled. And just like that, a new story was ready to begin.
Location
State GA
County Dekalb
Area Chelsea Heights
Lake Name None
Rooms
Bedroom Description Master on Main
Other Rooms None
Basement Exterior Entry, Finished
Main Level Bedrooms 3
Dining Room Separate Dining Room
Kitchen Cabinets White, Solid Surface Counters, Stone Counters
Interior
Interior Features Bookcases, Crown Molding, High Ceilings 10 ft Main, Recessed Lighting
Heating Forced Air
Cooling Ceiling Fan(s), Central Air
Flooring Ceramic Tile, Hardwood
Fireplaces Number 1
Fireplaces Type Family Room
Equipment Dehumidifier
Window Features Skylight(s)
Appliance Dishwasher, Disposal, Gas Range, Range Hood, Refrigerator
Laundry In Basement
Exterior
Exterior Feature Lighting, Private Yard, Rain Gutters
Parking Features Attached, Driveway, Garage, Garage Faces Front, Level Driveway
Garage Spaces 1.0
Fence Back Yard, Fenced, Wood
Pool None
Community Features Near Schools, Near Shopping, Near Trails/Greenway, Park, Playground, Restaurant, Sidewalks, Street Lights
Utilities Available Cable Available, Electricity Available, Natural Gas Available, Phone Available, Sewer Available, Water Available
Waterfront Description None
View Y/N Yes
View Neighborhood
Roof Type Composition
Street Surface Paved
Accessibility None
Handicap Access None
Porch Glass Enclosed, Patio
Total Parking Spaces 1
Private Pool false
Building
Lot Description Back Yard, Front Yard, Landscaped, Level, Private
Story Two
Foundation Block
Sewer Public Sewer
Water Public
Architectural Style Bungalow
Level or Stories Two
Structure Type Brick
Construction Status Resale
Schools
Elementary Schools Westchester/Fifth Avenue
Middle Schools Beacon Hill
High Schools Decatur
Others
Senior Community no
Restrictions false
Tax ID 15 244 05 029

Find out why customers are choosing LPT Realty to meet their real estate needs
Learn More About LPT Realty






