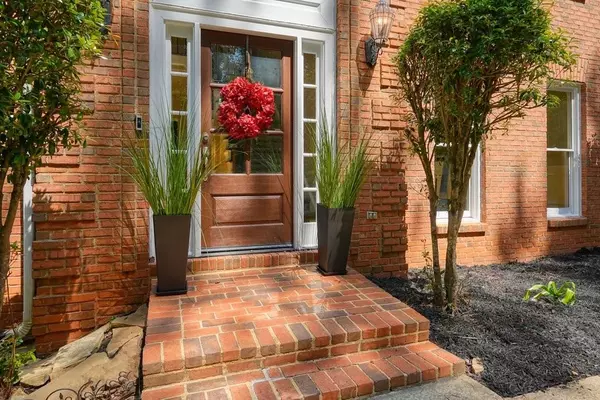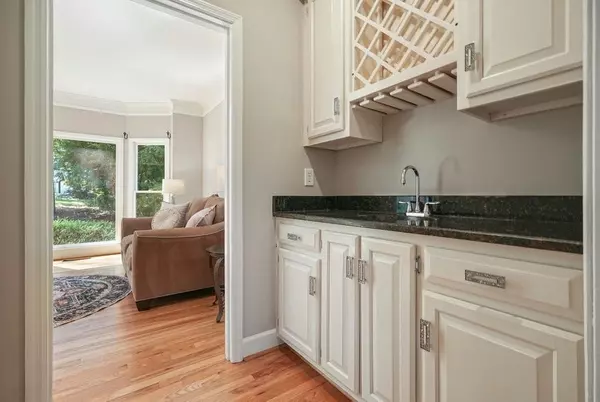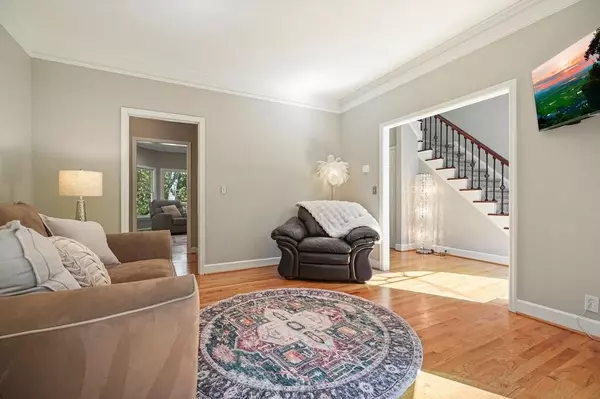6 Beds
3.5 Baths
3,971 SqFt
6 Beds
3.5 Baths
3,971 SqFt
Open House
Sun Sep 07, 1:00pm - 4:00pm
Key Details
Property Type Single Family Home
Sub Type Single Family Residence
Listing Status Active
Purchase Type For Sale
Square Footage 3,971 sqft
Price per Sqft $171
Subdivision Eagle Watch
MLS Listing ID 7642977
Style A-Frame
Bedrooms 6
Full Baths 3
Half Baths 1
Construction Status Resale
HOA Fees $1,072/mo
HOA Y/N Yes
Year Built 1988
Annual Tax Amount $5,570
Tax Year 2024
Lot Size 0.604 Acres
Acres 0.6037
Property Sub-Type Single Family Residence
Source First Multiple Listing Service
Property Description
Outdoor Oasis-
From the oversized driveway and basketball hoop out front to the peaceful koi pond out back, every detail invites enjoyment. A spacious deck with a built-in gas fireplace, a stone patio beneath, and a separate pavilion by the pond set the stage for gatherings year-round. Fresh landscaping surrounds the property, adding to the home's charm and privacy.
Main Level-
Inside, hardwood floors flow throughout the first level. The country white kitchen features granite countertops, stainless steel appliances, and a gas range, complemented by a butler's pantry with a second sink and wine shelving. The dining room, flex room, and living room with a gas fireplace framed by custom white built-ins create a welcoming atmosphere. Recessed lighting and thoughtful updates elevate the design.
Upstairs Retreat-
The upper level offers four bedrooms and two full bathrooms, including a spacious primary suite with a custom walk-in closet. A bonus room provides flexibility for work or play.
Terrace Level Apartment-
The finished terrace level doubles as a private in-law suite or apartment with a full kitchen (gas stove + refrigerator), bedroom, bathroom, and its own screened-in porch overlooking the koi pond and golf course. A rare find with endless opportunities—ideal for extended family, guests, or rental income.
Extras & Lifestyle-
The oversized garage boasts extra-tall ceilings for storage or workshop needs. A double staircase enhances the home's elegant flow. Living here means access to Eagle Watch's coveted amenities—pools, tennis courts, golf, clubhouse, and a vibrant lifestyle community.
Location
State GA
County Cherokee
Area Eagle Watch
Lake Name None
Rooms
Bedroom Description In-Law Floorplan
Other Rooms Cabana
Basement Finished, Finished Bath, Interior Entry, Walk-Out Access
Dining Room Seats 12+, Separate Dining Room
Kitchen Country Kitchen, Eat-in Kitchen, Kitchen Island, Other Surface Counters, Stone Counters, Wine Rack
Interior
Interior Features Entrance Foyer 2 Story
Heating Central, Forced Air
Cooling Ceiling Fan(s), Central Air
Flooring Carpet, Ceramic Tile, Hardwood
Fireplaces Number 1
Fireplaces Type Electric
Equipment None
Window Features None
Appliance Dishwasher, Disposal, Gas Cooktop, Gas Oven, Refrigerator, Self Cleaning Oven, Trash Compactor
Laundry In Hall
Exterior
Exterior Feature Rain Gutters, Rear Stairs
Parking Features Driveway, Garage
Garage Spaces 2.0
Fence None
Pool None
Community Features Fitness Center, Homeowners Assoc, Near Schools, Near Shopping, Park, Pickleball, Playground, Pool
Utilities Available Cable Available, Electricity Available, Natural Gas Available, Sewer Available, Underground Utilities, Water Available
Waterfront Description None
View Y/N Yes
View Golf Course
Roof Type Composition
Street Surface Asphalt
Accessibility Accessible Entrance
Handicap Access Accessible Entrance
Porch Deck, Rear Porch
Private Pool false
Building
Lot Description Back Yard, Front Yard, Level, Pond on Lot, Wooded
Story Two
Foundation Block
Sewer Public Sewer
Water Public
Architectural Style A-Frame
Level or Stories Two
Structure Type Brick Front
Construction Status Resale
Schools
Elementary Schools Bascomb
Middle Schools E.T. Booth
High Schools Etowah
Others
Senior Community no
Restrictions true
Tax ID 15N10A 123
Acceptable Financing Cash, Conventional, FHA, VA Loan
Listing Terms Cash, Conventional, FHA, VA Loan

Find out why customers are choosing LPT Realty to meet their real estate needs
Learn More About LPT Realty






