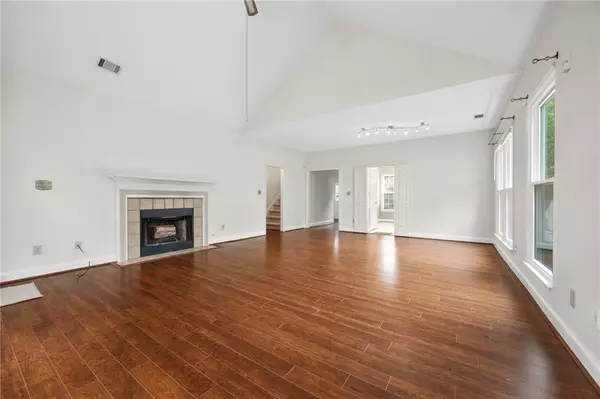
3 Beds
2.5 Baths
1,865 SqFt
3 Beds
2.5 Baths
1,865 SqFt
Key Details
Property Type Single Family Home
Sub Type Single Family Residence
Listing Status Active
Purchase Type For Sale
Square Footage 1,865 sqft
Price per Sqft $160
Subdivision Waters Edge The Hills
MLS Listing ID 7646352
Style Traditional
Bedrooms 3
Full Baths 2
Half Baths 1
Construction Status Resale
HOA Fees $282/qua
HOA Y/N Yes
Year Built 1988
Annual Tax Amount $959
Tax Year 2024
Lot Size 8,712 Sqft
Acres 0.2
Property Sub-Type Single Family Residence
Source First Multiple Listing Service
Property Description
Location
State GA
County Dekalb
Area Waters Edge The Hills
Lake Name None
Rooms
Bedroom Description Master on Main
Other Rooms None
Basement None
Main Level Bedrooms 1
Dining Room None
Kitchen Cabinets Other, Cabinets White, Other Surface Counters
Interior
Interior Features Double Vanity
Heating Zoned
Cooling Ceiling Fan(s), Central Air
Flooring Carpet, Hardwood
Fireplaces Number 1
Fireplaces Type Factory Built, Family Room, Gas Starter
Equipment None
Window Features None
Appliance Gas Range
Laundry Laundry Room
Exterior
Exterior Feature None
Parking Features Garage, Kitchen Level, Garage Door Opener
Garage Spaces 2.0
Fence None
Pool None
Community Features None
Utilities Available Cable Available, Underground Utilities
Waterfront Description None
View Y/N Yes
View Neighborhood
Roof Type Composition
Street Surface Paved
Accessibility None
Handicap Access None
Porch Deck
Total Parking Spaces 2
Private Pool false
Building
Lot Description Cul-De-Sac
Story Two
Foundation Slab
Sewer Public Sewer
Water Public
Architectural Style Traditional
Level or Stories Two
Structure Type Brick,Other
Construction Status Resale
Schools
Elementary Schools Princeton
Middle Schools Stephenson
High Schools Stephenson
Others
Senior Community no
Restrictions false
Tax ID 16 192 02 050


Find out why customers are choosing LPT Realty to meet their real estate needs
Learn More About LPT Realty






