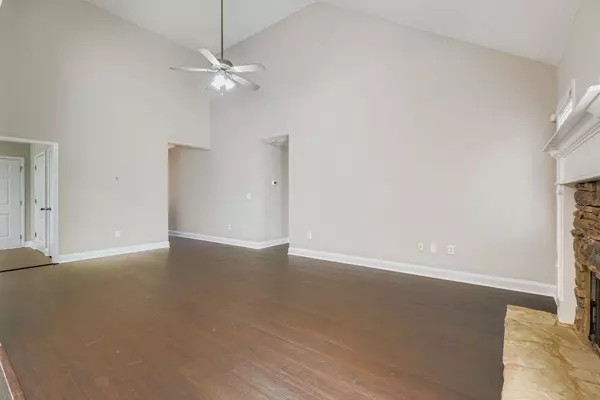
3 Beds
2 Baths
1,891 SqFt
3 Beds
2 Baths
1,891 SqFt
Key Details
Property Type Single Family Home
Sub Type Single Family Residence
Listing Status Active
Purchase Type For Sale
Square Footage 1,891 sqft
Price per Sqft $166
Subdivision Charleston Place
MLS Listing ID 7646699
Style Traditional
Bedrooms 3
Full Baths 2
Construction Status Resale
HOA Y/N No
Year Built 2008
Annual Tax Amount $3,345
Tax Year 2024
Lot Size 0.330 Acres
Acres 0.33
Property Sub-Type Single Family Residence
Source First Multiple Listing Service
Property Description
The spacious living room features soaring vaulted ceilings and a stone-faced fireplace, creating a cozy and welcoming atmosphere. A formal dining room with elegant double tray ceilings adds a refined space for entertaining, while the kitchen offers a charming breakfast nook, Grand Pearl countertops, and a dishwasher, perfect for everyday living.
The primary suite serves as a peaceful retreat, complete with double tray ceilings, a walk-in closet, dual vanities, a soaking tub, and a separate glass-enclosed shower.
Outdoor living is easy with a rear patio and fenced backyard, offering privacy and space for pets, play, or relaxation.
Additional features include a 1.5-year-old HVAC system—providing comfort and peace of mind.
This home blends thoughtful design with a prime location close to shopping, dining, schools, and commuter routes—making it a standout in the Villa Rica area.
Discounted rate options and no lender fee future refinancing may be available for qualified buyers of this home. Priced to sell and move-in ready.
Location
State GA
County Carroll
Area Charleston Place
Lake Name None
Rooms
Bedroom Description Master on Main,Other
Other Rooms None
Basement None
Main Level Bedrooms 3
Dining Room Separate Dining Room
Kitchen Breakfast Room, Cabinets Stain, Solid Surface Counters, Other
Interior
Interior Features Double Vanity, Recessed Lighting, Tray Ceiling(s), Vaulted Ceiling(s), Walk-In Closet(s)
Heating Central, Electric
Cooling Ceiling Fan(s), Central Air, Electric
Flooring Carpet, Laminate, Tile
Fireplaces Number 1
Fireplaces Type Living Room
Equipment None
Window Features None
Appliance Dishwasher, Electric Range, Microwave, Refrigerator
Laundry Laundry Room
Exterior
Exterior Feature Other
Parking Features Attached, Driveway, Garage, Garage Faces Front
Garage Spaces 2.0
Fence Back Yard
Pool None
Community Features Sidewalks, Street Lights
Utilities Available Electricity Available, Sewer Available, Water Available
Waterfront Description None
View Y/N Yes
View Neighborhood
Roof Type Composition
Street Surface Paved
Accessibility None
Handicap Access None
Porch Patio
Private Pool false
Building
Lot Description Back Yard
Story One
Foundation Slab
Sewer Public Sewer
Water Public
Architectural Style Traditional
Level or Stories One
Structure Type Stone,Vinyl Siding,Other
Construction Status Resale
Schools
Elementary Schools Ithica
Middle Schools Bay Springs
High Schools Villa Rica
Others
Senior Community no
Restrictions false
Tax ID V07 0140255
Acceptable Financing Cash, Conventional, FHA, VA Loan
Listing Terms Cash, Conventional, FHA, VA Loan


Find out why customers are choosing LPT Realty to meet their real estate needs
Learn More About LPT Realty






