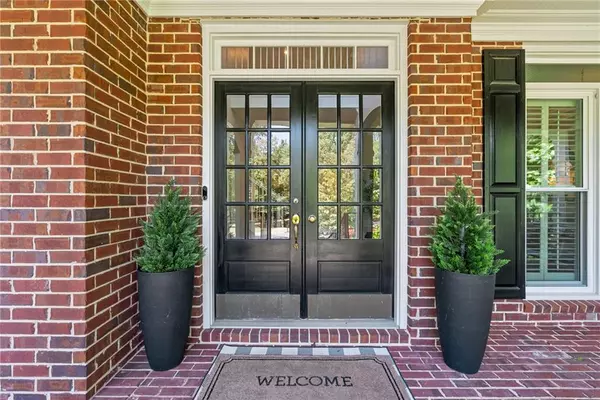
5 Beds
3.5 Baths
4,728 SqFt
5 Beds
3.5 Baths
4,728 SqFt
Open House
Sat Sep 13, 2:00pm - 4:00pm
Key Details
Property Type Single Family Home
Sub Type Single Family Residence
Listing Status Active
Purchase Type For Sale
Square Footage 4,728 sqft
Price per Sqft $179
Subdivision Grand Cascades
MLS Listing ID 7639604
Style Traditional
Bedrooms 5
Full Baths 3
Half Baths 1
Construction Status Resale
HOA Fees $1,350/ann
HOA Y/N Yes
Year Built 1996
Annual Tax Amount $6,883
Tax Year 2024
Lot Size 0.810 Acres
Acres 0.81
Property Sub-Type Single Family Residence
Source First Multiple Listing Service
Property Description
Location
State GA
County Forsyth
Area Grand Cascades
Lake Name None
Rooms
Bedroom Description Oversized Master,Split Bedroom Plan,Other
Other Rooms Outdoor Kitchen, Shed(s), Storage
Basement Driveway Access, Exterior Entry, Finished, Finished Bath, Full, Walk-Out Access
Main Level Bedrooms 1
Dining Room Butlers Pantry, Separate Dining Room
Kitchen Breakfast Bar, Breakfast Room, Cabinets White, Kitchen Island, Pantry, Stone Counters, View to Family Room
Interior
Interior Features Bookcases, Cathedral Ceiling(s), Crown Molding, Double Vanity, Entrance Foyer 2 Story
Heating Central, ENERGY STAR Qualified Equipment, Zoned
Cooling Ceiling Fan(s), Central Air
Flooring Carpet, Hardwood, Laminate, Painted/Stained
Fireplaces Number 2
Fireplaces Type Factory Built, Family Room, Fire Pit, Great Room, Stone
Equipment Irrigation Equipment
Window Features Double Pane Windows,ENERGY STAR Qualified Windows,Plantation Shutters
Appliance Dishwasher, Disposal, Double Oven, Electric Oven, Electric Range, Gas Range, Gas Water Heater, Microwave, Self Cleaning Oven
Laundry Electric Dryer Hookup, Laundry Room, Upper Level
Exterior
Exterior Feature Garden, Gas Grill, Private Entrance, Private Yard
Parking Features Attached, Garage, Garage Faces Side
Garage Spaces 2.0
Fence None
Pool None
Community Features Clubhouse, Fishing, Fitness Center, Homeowners Assoc, Lake, Near Schools, Near Shopping, Near Trails/Greenway, Playground, Pool, Swim Team, Tennis Court(s)
Utilities Available Cable Available, Electricity Available, Natural Gas Available, Underground Utilities, Water Available
Waterfront Description None
View Y/N Yes
View Trees/Woods
Roof Type Composition
Street Surface Asphalt
Accessibility None
Handicap Access None
Porch Covered, Front Porch, Patio, Rear Porch, Terrace
Private Pool false
Building
Lot Description Back Yard, Cul-De-Sac, Front Yard, Landscaped, Private, Wooded
Story Three Or More
Foundation Brick/Mortar, Combination, Concrete Perimeter
Sewer Septic Tank
Water Public
Architectural Style Traditional
Level or Stories Three Or More
Structure Type Brick Front,Cement Siding
Construction Status Resale
Schools
Elementary Schools Settles Bridge
Middle Schools Riverwatch
High Schools Lambert
Others
Senior Community no
Restrictions true
Tax ID 206 113


Find out why customers are choosing LPT Realty to meet their real estate needs
Learn More About LPT Realty






