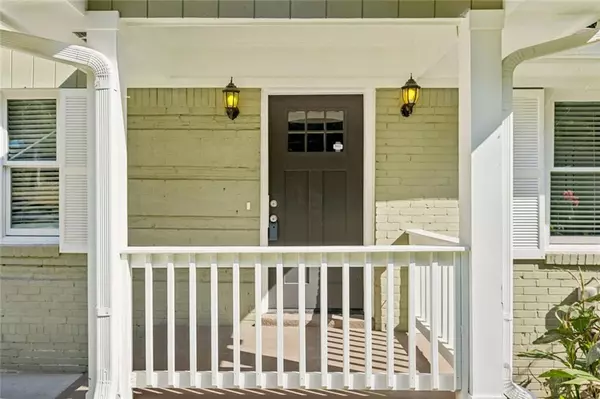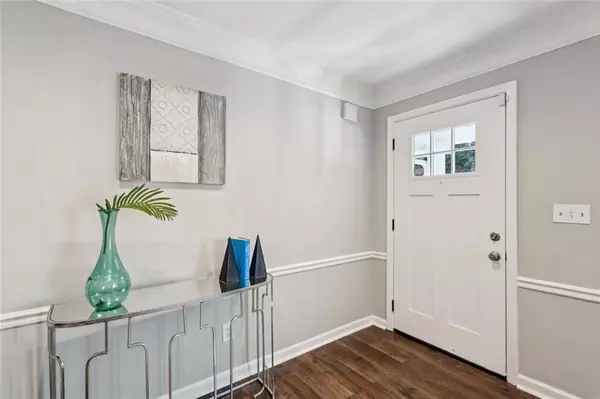
4 Beds
2 Baths
1,329 SqFt
4 Beds
2 Baths
1,329 SqFt
Key Details
Property Type Single Family Home
Sub Type Single Family Residence
Listing Status Active
Purchase Type For Sale
Square Footage 1,329 sqft
Price per Sqft $252
Subdivision Willa Heights
MLS Listing ID 7648753
Style Ranch,Bungalow,Craftsman
Bedrooms 4
Full Baths 2
Construction Status Updated/Remodeled
HOA Y/N No
Year Built 1950
Annual Tax Amount $4,905
Tax Year 2024
Lot Size 8,712 Sqft
Acres 0.2
Property Sub-Type Single Family Residence
Source First Multiple Listing Service
Property Description
Step outside to a huge backyard with a new deck, perfect for grilling, entertaining, or simply relaxing. With upgraded systems, fresh paint throughout, and included washer and dryer, this home is truly move-in ready. Conveniently located just minutes from downtown Decatur's shops and restaurants, with easy access to I-20 and a quick drive to Midtown — this home is the perfect blend of comfort, style, and location.
Location
State GA
County Dekalb
Area Willa Heights
Lake Name None
Rooms
Bedroom Description Master on Main,Oversized Master
Other Rooms None
Basement Crawl Space
Main Level Bedrooms 4
Dining Room Open Concept, Separate Dining Room
Kitchen Breakfast Bar, Cabinets Stain, Pantry, Stone Counters, View to Family Room
Interior
Interior Features Double Vanity, Recessed Lighting, Walk-In Closet(s)
Heating Central
Cooling Ceiling Fan(s), Central Air
Flooring Hardwood
Fireplaces Type None
Equipment None
Window Features None
Appliance Dishwasher, Disposal, Gas Oven, Gas Range, Microwave, Refrigerator, Dryer, Washer
Laundry In Kitchen, Main Level
Exterior
Exterior Feature Private Entrance, Lighting, Private Yard, Rain Gutters, Rear Stairs
Parking Features Carport, Garage
Garage Spaces 2.0
Fence Back Yard
Pool None
Community Features Near Public Transport, Near Shopping, Near Schools, Other
Utilities Available Cable Available, Natural Gas Available, Electricity Available
Waterfront Description None
View Y/N Yes
View Neighborhood
Roof Type Shingle,Composition
Street Surface Asphalt
Accessibility Accessible Kitchen
Handicap Access Accessible Kitchen
Porch Deck, Front Porch
Total Parking Spaces 1
Private Pool false
Building
Lot Description Back Yard, Private, Level, Landscaped, Front Yard
Story One
Foundation Concrete Perimeter
Sewer Public Sewer
Water Public
Architectural Style Ranch, Bungalow, Craftsman
Level or Stories One
Structure Type Brick 4 Sides,Frame,Brick
Construction Status Updated/Remodeled
Schools
Elementary Schools Toney
Middle Schools Columbia - Dekalb
High Schools Columbia
Others
Senior Community no
Restrictions false
Tax ID 15 169 01 011
Acceptable Financing Conventional, FHA, Cash, Other, VA Loan
Listing Terms Conventional, FHA, Cash, Other, VA Loan


Find out why customers are choosing LPT Realty to meet their real estate needs
Learn More About LPT Realty






