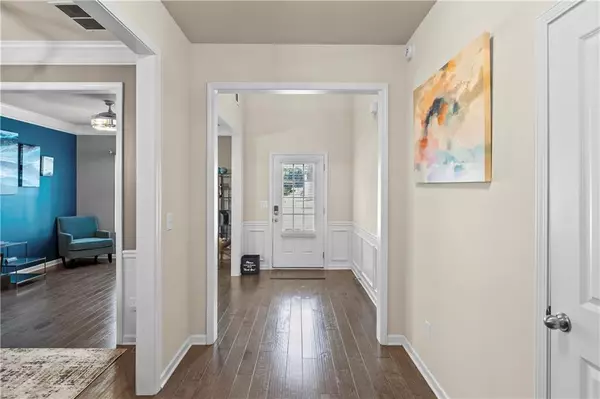
4 Beds
2.5 Baths
2,594 SqFt
4 Beds
2.5 Baths
2,594 SqFt
Key Details
Property Type Single Family Home
Sub Type Single Family Residence
Listing Status Active
Purchase Type For Sale
Square Footage 2,594 sqft
Price per Sqft $208
Subdivision Jameson Glen
MLS Listing ID 7649120
Style Craftsman
Bedrooms 4
Full Baths 2
Half Baths 1
Construction Status Resale
HOA Fees $400/ann
HOA Y/N Yes
Year Built 2018
Annual Tax Amount $5,689
Tax Year 2024
Lot Size 10,890 Sqft
Acres 0.25
Property Sub-Type Single Family Residence
Source First Multiple Listing Service
Property Description
Location
State GA
County Walton
Area Jameson Glen
Lake Name None
Rooms
Bedroom Description Oversized Master
Other Rooms Storage
Basement None
Dining Room Great Room
Kitchen Kitchen Island, Pantry
Interior
Interior Features High Ceilings 9 ft Lower, High Ceilings 9 ft Main, High Ceilings 9 ft Upper
Heating Central, Natural Gas, Zoned
Cooling Central Air, Electric, Zoned
Flooring Laminate, Carpet
Fireplaces Number 2
Fireplaces Type Family Room, Outside
Equipment Fixtures
Window Features Insulated Windows
Appliance Dishwasher, Refrigerator, Gas Water Heater, Disposal, Microwave
Laundry Laundry Room, Upper Level
Exterior
Exterior Feature Private Yard, Storage
Parking Features Attached, Garage Door Opener, Driveway, Garage, Level Driveway, Paved
Garage Spaces 2.0
Fence Back Yard, Fenced, Privacy, Wood
Pool None
Community Features Dog Park, Homeowners Assoc, Near Shopping, Sidewalks, Tennis Court(s)
Utilities Available Underground Utilities, Water Available
Waterfront Description None
View Y/N Yes
View Neighborhood, Trees/Woods
Roof Type Shingle
Street Surface Concrete,Paved
Accessibility Accessible Full Bath, Accessible Bedroom, Accessible Closets, Accessible Doors, Accessible Kitchen Appliances, Accessible Kitchen, Accessible Entrance, Accessible Hallway(s), Accessible Washer/Dryer
Handicap Access Accessible Full Bath, Accessible Bedroom, Accessible Closets, Accessible Doors, Accessible Kitchen Appliances, Accessible Kitchen, Accessible Entrance, Accessible Hallway(s), Accessible Washer/Dryer
Porch Breezeway, Covered, Enclosed, Patio, Screened
Private Pool false
Building
Lot Description Back Yard, Cleared, Cul-De-Sac, Front Yard, Open Lot, Private
Story Two
Foundation Slab
Sewer Public Sewer
Water Public
Architectural Style Craftsman
Level or Stories Two
Structure Type Brick,Vinyl Siding
Construction Status Resale
Schools
Elementary Schools Bay Creek
Middle Schools Loganville
High Schools Loganville
Others
Senior Community no
Restrictions false
Tax ID NL12D00000054000
Financing no


Find out why customers are choosing LPT Realty to meet their real estate needs
Learn More About LPT Realty






