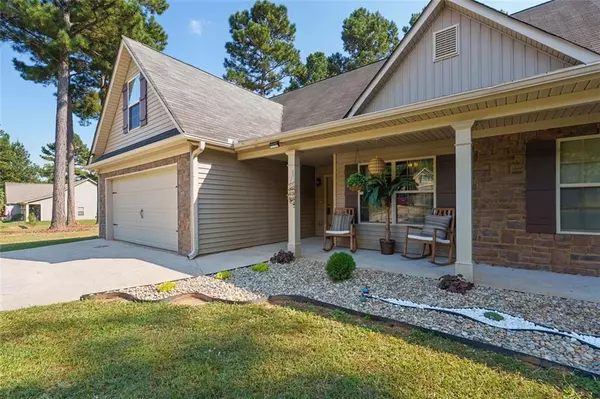
5 Beds
2 Baths
1,849 SqFt
5 Beds
2 Baths
1,849 SqFt
Key Details
Property Type Single Family Home
Sub Type Single Family Residence
Listing Status Active
Purchase Type For Sale
Square Footage 1,849 sqft
Price per Sqft $178
Subdivision Craig Farm
MLS Listing ID 7651429
Style Ranch
Bedrooms 5
Full Baths 2
Construction Status Resale
HOA Y/N No
Year Built 2009
Annual Tax Amount $5,131
Tax Year 2024
Lot Size 3,920 Sqft
Acres 0.09
Property Sub-Type Single Family Residence
Source First Multiple Listing Service
Property Description
The backyard is an entertainer's dream with a HUGE covered patio featuring wood-paneled ceilings and custom brick columns, along with a full outdoor bar and dedicated cooking/grilling area. The fenced yard offers plenty of space for gatherings, with additional room in the back for chickens.
Other highlights include fresh interior paint, appliances included, great curb appeal, newly installed HVAC systems (April 2025), and a recently serviced septic tank (February 2024). This property combines comfort, entertainment, and privacy—all move-in ready.
Location
State GA
County Henry
Area Craig Farm
Lake Name None
Rooms
Bedroom Description Master on Main
Other Rooms None
Basement None
Main Level Bedrooms 4
Dining Room Other
Kitchen Cabinets Other, Other Surface Counters, Pantry
Interior
Interior Features Entrance Foyer, High Ceilings 10 ft Main, Vaulted Ceiling(s), Walk-In Closet(s)
Heating Electric, Central
Cooling Central Air, Ceiling Fan(s)
Flooring Laminate
Fireplaces Number 1
Fireplaces Type Family Room
Equipment None
Window Features None
Appliance Dishwasher, Electric Range, Microwave, Refrigerator
Laundry In Kitchen
Exterior
Exterior Feature Private Entrance, Private Yard, Rain Gutters, Storage
Parking Features Attached, Garage Door Opener, Driveway, Garage, Garage Faces Front, Level Driveway
Garage Spaces 2.0
Fence Back Yard, Fenced
Pool None
Community Features None
Utilities Available Cable Available, Electricity Available, Water Available
Waterfront Description None
View Y/N Yes
View Neighborhood, Trees/Woods
Roof Type Shingle
Street Surface Asphalt
Accessibility Accessible Entrance, Accessible Bedroom, Accessible Hallway(s), Accessible Kitchen
Handicap Access Accessible Entrance, Accessible Bedroom, Accessible Hallway(s), Accessible Kitchen
Porch Covered, Deck, Enclosed, Front Porch, Patio
Total Parking Spaces 2
Private Pool false
Building
Lot Description Back Yard, Front Yard, Level, Private
Story One and One Half
Foundation Slab
Sewer Septic Tank
Water Public
Architectural Style Ranch
Level or Stories One and One Half
Structure Type Brick,Vinyl Siding
Construction Status Resale
Schools
Elementary Schools Ola
Middle Schools Ola
High Schools Ola
Others
Senior Community no
Restrictions false
Tax ID 167E01017000
Acceptable Financing Cash, Conventional, FHA, VA Loan
Listing Terms Cash, Conventional, FHA, VA Loan
Virtual Tour https://montgomery-visuals-llc.aryeo.com/sites/kjzakma/unbranded


Find out why customers are choosing LPT Realty to meet their real estate needs
Learn More About LPT Realty






