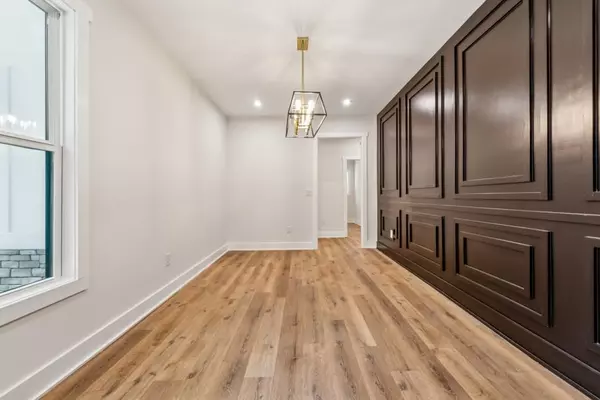
4 Beds
3.5 Baths
2,760 SqFt
4 Beds
3.5 Baths
2,760 SqFt
Open House
Sun Nov 23, 1:00pm - 5:00pm
Key Details
Property Type Single Family Home
Sub Type Single Family Residence
Listing Status Active
Purchase Type For Sale
Square Footage 2,760 sqft
Price per Sqft $240
Subdivision Driftwood Forest
MLS Listing ID 7652807
Style Craftsman,Farmhouse,Modern
Bedrooms 4
Full Baths 3
Half Baths 1
Construction Status New Construction
HOA Y/N No
Year Built 2025
Annual Tax Amount $837
Tax Year 2024
Lot Size 0.589 Acres
Acres 0.589
Property Sub-Type Single Family Residence
Source First Multiple Listing Service
Property Description
Location
State GA
County Cherokee
Area Driftwood Forest
Lake Name None
Rooms
Bedroom Description Double Master Bedroom,Master on Main
Other Rooms None
Basement None
Main Level Bedrooms 1
Dining Room Seats 12+, Separate Dining Room
Kitchen Breakfast Bar, Cabinets White, Eat-in Kitchen, Kitchen Island, Pantry Walk-In, Solid Surface Counters, Stone Counters, View to Family Room
Interior
Interior Features Disappearing Attic Stairs, Double Vanity, Entrance Foyer, High Ceilings 9 ft Upper, Vaulted Ceiling(s), Walk-In Closet(s)
Heating Central, Natural Gas
Cooling Ceiling Fan(s), Central Air, Electric
Flooring Ceramic Tile, Laminate
Fireplaces Number 1
Fireplaces Type Decorative, Electric, Great Room, Insert
Equipment None
Window Features Aluminum Frames,Double Pane Windows,Insulated Windows
Appliance Dishwasher, Double Oven, Electric Oven, ENERGY STAR Qualified Appliances, Gas Range, Range Hood, Refrigerator, Self Cleaning Oven
Laundry Electric Dryer Hookup, Laundry Room, Main Level, Sink
Exterior
Exterior Feature Garden, Lighting, Private Entrance, Private Yard, Rain Gutters
Parking Features Attached, Driveway, Garage, Garage Door Opener, Garage Faces Side, Kitchen Level, Level Driveway
Garage Spaces 2.0
Fence None
Pool None
Community Features Near Schools, Near Shopping, Near Trails/Greenway
Utilities Available Cable Available, Electricity Available, Natural Gas Available, Phone Available, Underground Utilities, Water Available
Waterfront Description None
View Y/N Yes
View Neighborhood, Trees/Woods
Roof Type Composition,Shingle
Street Surface Asphalt,Paved
Accessibility Enhanced Accessible
Handicap Access Enhanced Accessible
Porch Covered, Front Porch, Rear Porch, Side Porch
Total Parking Spaces 5
Private Pool false
Building
Lot Description Back Yard, Cul-De-Sac, Front Yard, Level, Sloped
Story Two
Foundation Slab
Sewer Septic Tank
Water Public
Architectural Style Craftsman, Farmhouse, Modern
Level or Stories Two
Structure Type Cement Siding,Stone
Construction Status New Construction
Schools
Elementary Schools Johnston
Middle Schools Mill Creek
High Schools River Ridge
Others
Senior Community no
Restrictions false
Tax ID 15N17C 157
Ownership Fee Simple
Acceptable Financing 1031 Exchange, Cash, Conventional, Other
Listing Terms 1031 Exchange, Cash, Conventional, Other
Financing no
Virtual Tour https://my.matterport.com/show/?m=p3ESXm5HmgL&brand=0


Find out why customers are choosing LPT Realty to meet their real estate needs
Learn More About LPT Realty






