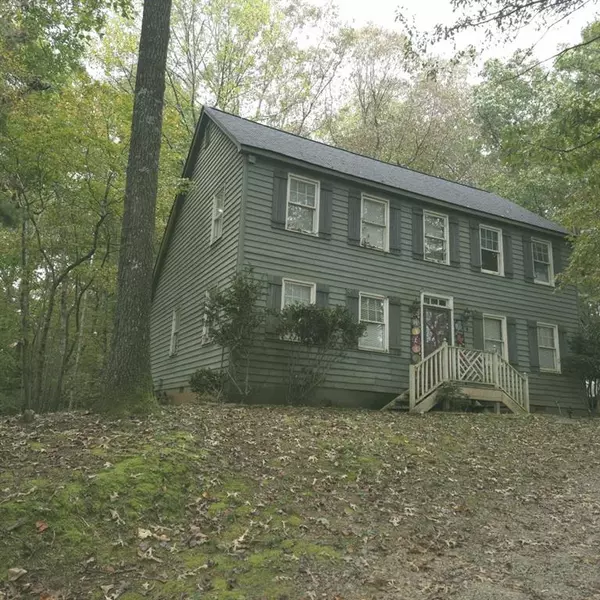
3 Beds
3 Baths
2,091 SqFt
3 Beds
3 Baths
2,091 SqFt
Key Details
Property Type Single Family Home
Sub Type Single Family Residence
Listing Status Pending
Purchase Type For Sale
Square Footage 2,091 sqft
Price per Sqft $143
MLS Listing ID 7665570
Style Colonial,Traditional
Bedrooms 3
Full Baths 3
Construction Status Resale
HOA Y/N No
Year Built 1991
Annual Tax Amount $1,833
Tax Year 2024
Lot Size 1.800 Acres
Acres 1.8
Property Sub-Type Single Family Residence
Source First Multiple Listing Service
Property Description
Location
State GA
County Gilmer
Area None
Lake Name None
Rooms
Bedroom Description Other
Other Rooms None
Basement Crawl Space
Dining Room Seats 12+, Separate Dining Room
Kitchen Cabinets Other, Eat-in Kitchen, Pantry, Tile Counters
Interior
Interior Features Disappearing Attic Stairs, Entrance Foyer, Walk-In Closet(s)
Heating Other
Cooling Central Air, Electric
Flooring Carpet, Tile
Fireplaces Type None
Equipment None
Window Features Double Pane Windows,Insulated Windows
Appliance Disposal, Electric Range, Microwave
Laundry Electric Dryer Hookup, Laundry Room, Main Level
Exterior
Exterior Feature Private Entrance, Private Yard
Parking Features Detached, Driveway, Garage, Kitchen Level, Storage
Garage Spaces 2.0
Fence None
Pool None
Community Features Near Shopping, Near Trails/Greenway
Utilities Available Cable Available, Electricity Available, Phone Available
Waterfront Description None
View Y/N Yes
View Rural, Trees/Woods
Roof Type Composition,Shingle
Street Surface Gravel
Accessibility None
Handicap Access None
Porch Breezeway, Deck
Private Pool false
Building
Lot Description Back Yard, Front Yard, Private, Wooded
Story Two
Foundation Combination
Sewer Septic Tank
Water Well
Architectural Style Colonial, Traditional
Level or Stories Two
Structure Type Wood Siding
Construction Status Resale
Schools
Elementary Schools Ellijay
Middle Schools Clear Creek
High Schools Gilmer
Others
Senior Community no
Restrictions false
Tax ID 3048 050C
Ownership Fee Simple
Acceptable Financing 1031 Exchange, Cash, Conventional, Other
Listing Terms 1031 Exchange, Cash, Conventional, Other
Financing no


Find out why customers are choosing LPT Realty to meet their real estate needs
Learn More About LPT Realty



