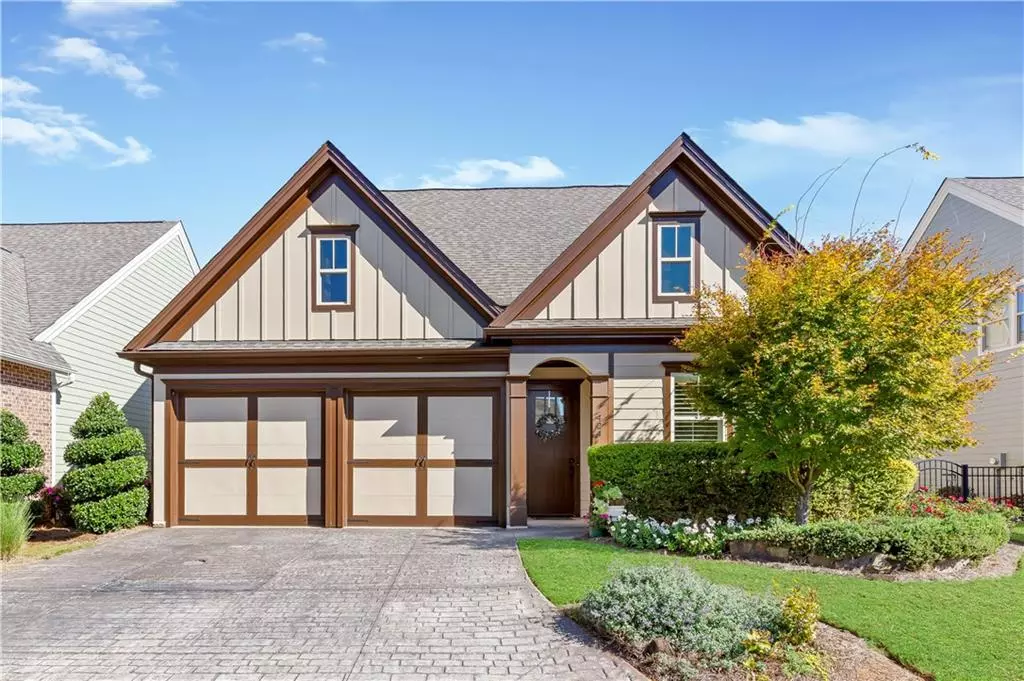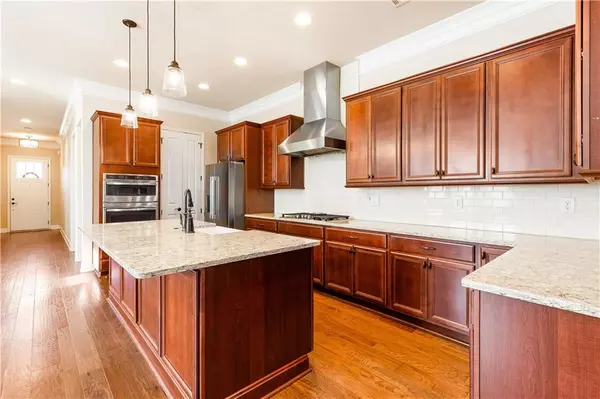
4 Beds
3 Baths
3,077 SqFt
4 Beds
3 Baths
3,077 SqFt
Key Details
Property Type Single Family Home
Sub Type Single Family Residence
Listing Status Active
Purchase Type For Sale
Square Footage 3,077 sqft
Price per Sqft $235
Subdivision Longleaf
MLS Listing ID 7669797
Style Craftsman,Traditional
Bedrooms 4
Full Baths 3
Construction Status Resale
HOA Fees $309/mo
HOA Y/N Yes
Year Built 2017
Annual Tax Amount $3,272
Tax Year 2024
Lot Size 7,405 Sqft
Acres 0.17
Property Sub-Type Single Family Residence
Source First Multiple Listing Service
Property Description
The open-concept layout features a spacious living area, a modern kitchen with plenty of cabinetry and counter space, and a cozy dining area perfect for everyday meals or hosting friends. The primary suite on the main level provides a private retreat with a large ensuite bath and walk-in closet. Additional bedrooms offer flexibility for guests, hobbies, or a home office.
Enjoy the low-maintenance lifestyle this community provides — with lawn care included and access to wonderful amenities designed for active adults. Community garden, saltwater pool, dog park, clubhouse, and a busy social calendar! Located just minutes from downtown Woodstock's shops, dining, and entertainment, as well as parks and walking trails, this home offers the best of both relaxation and convenience.
Don't miss the opportunity to experience the easy, secure, and social lifestyle you deserve!
Location
State GA
County Cherokee
Area Longleaf
Lake Name None
Rooms
Bedroom Description Master on Main,Split Bedroom Plan,Oversized Master
Other Rooms Kennel/Dog Run, Garage(s)
Basement None
Main Level Bedrooms 2
Dining Room Open Concept
Kitchen Breakfast Bar, Cabinets Other, Stone Counters, Kitchen Island, Pantry, View to Family Room
Interior
Interior Features Double Vanity, High Speed Internet, His and Hers Closets, Walk-In Closet(s)
Heating Electric, Hot Water
Cooling Central Air, Ceiling Fan(s), Electric
Flooring Carpet, Hardwood, Tile
Fireplaces Number 1
Fireplaces Type Family Room, Factory Built, Gas Starter
Equipment None
Window Features Double Pane Windows,Plantation Shutters
Appliance Dishwasher, Disposal, Refrigerator, Microwave, Gas Cooktop, Range Hood
Laundry In Bathroom, Lower Level, Electric Dryer Hookup, In Hall
Exterior
Exterior Feature Rain Gutters
Parking Features Attached, Garage Door Opener, Driveway, Garage, Garage Faces Front
Garage Spaces 2.0
Fence None
Pool None
Community Features Clubhouse, Curbs, Gated, Homeowners Assoc, Dog Park, Pool, Sidewalks, Near Schools, Near Shopping
Utilities Available Cable Available, Electricity Available, Natural Gas Available, Phone Available, Sewer Available, Underground Utilities, Water Available
Waterfront Description None
View Y/N Yes
View Neighborhood
Roof Type Composition,Ridge Vents,Shingle
Street Surface Asphalt,Paved
Accessibility Accessible Bedroom, Accessible Closets, Accessible Full Bath, Grip-Accessible Features, Accessible Hallway(s)
Handicap Access Accessible Bedroom, Accessible Closets, Accessible Full Bath, Grip-Accessible Features, Accessible Hallway(s)
Porch Enclosed, Covered, Patio, Screened
Total Parking Spaces 2
Private Pool false
Building
Lot Description Back Yard, Level, Landscaped, Front Yard
Story Two
Foundation Slab
Sewer Public Sewer
Water Public
Architectural Style Craftsman, Traditional
Level or Stories Two
Structure Type Cement Siding,HardiPlank Type
Construction Status Resale
Schools
Elementary Schools Little River
Middle Schools Mill Creek
High Schools River Ridge
Others
HOA Fee Include Maintenance Grounds,Swim,Trash,Reserve Fund,Security
Senior Community no
Restrictions true
Tax ID 15N30L 107
Acceptable Financing Cash, Conventional, VA Loan
Listing Terms Cash, Conventional, VA Loan


Find out why customers are choosing LPT Realty to meet their real estate needs
Learn More About LPT Realty






