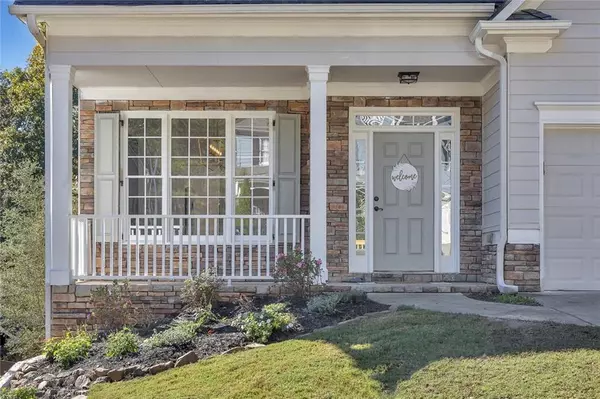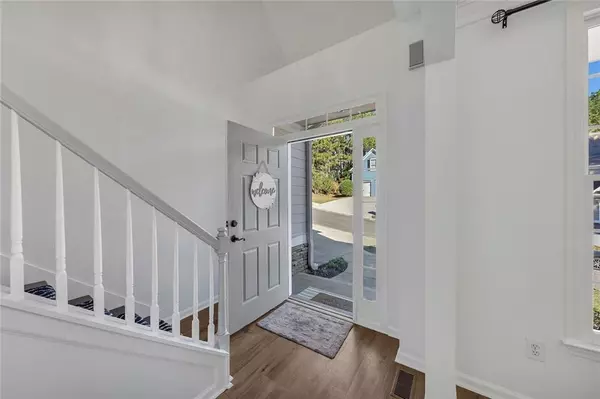
4 Beds
3 Baths
2,156 SqFt
4 Beds
3 Baths
2,156 SqFt
Key Details
Property Type Single Family Home
Sub Type Single Family Residence
Listing Status Coming Soon
Purchase Type For Sale
Square Footage 2,156 sqft
Price per Sqft $238
Subdivision Bridgemill
MLS Listing ID 7665534
Style Traditional
Bedrooms 4
Full Baths 3
Construction Status Resale
HOA Fees $200/ann
HOA Y/N Yes
Year Built 2002
Annual Tax Amount $4,565
Tax Year 2024
Lot Size 10,018 Sqft
Acres 0.23
Property Sub-Type Single Family Residence
Source First Multiple Listing Service
Property Description
Step inside to find an inviting main level featuring a spacious bedroom and full bath, ideal for guests or a private home office. The bright, open-concept layout flows effortlessly between the living spaces, creating a warm and welcoming atmosphere for gatherings.
Upstairs, you'll find three additional bedrooms, including a large primary suite with ample closet space and a serene en suite bath. The full unfinished basement provides endless possibilities for storage or future expansion.
Enjoy outdoor living on the brand-new deck overlooking peaceful, wooded views. This property backs up to Corps of Engineers land for added privacy and direct access to nature. Just a short walk to the lake, this home is perfect for anyone who loves the outdoors.
With fresh exterior paint and all the amenities of the Bridgemill lifestyle—golf, tennis, pools, parks, and more. This home truly has it all. Don't miss your chance to make it yours!
Location
State GA
County Cherokee
Area Bridgemill
Lake Name None
Rooms
Bedroom Description Oversized Master
Other Rooms None
Basement Bath/Stubbed, Daylight, Full, Unfinished
Main Level Bedrooms 1
Dining Room Separate Dining Room
Kitchen Pantry, Solid Surface Counters, View to Family Room
Interior
Interior Features Entrance Foyer, His and Hers Closets
Heating Forced Air, Natural Gas
Cooling Ceiling Fan(s), Central Air
Flooring Carpet, Vinyl
Fireplaces Number 1
Fireplaces Type Family Room
Equipment None
Window Features Double Pane Windows
Appliance Dishwasher, Disposal
Laundry Laundry Room, Upper Level
Exterior
Exterior Feature Private Yard
Parking Features Attached, Garage, Garage Faces Front, Kitchen Level
Garage Spaces 2.0
Fence None
Pool None
Community Features Golf, Homeowners Assoc, Playground, Pool, Sidewalks, Street Lights, Swim Team, Tennis Court(s)
Utilities Available Cable Available, Electricity Available, Natural Gas Available, Sewer Available, Underground Utilities, Water Available
Waterfront Description None
View Y/N Yes
View Trees/Woods
Roof Type Composition
Street Surface Paved
Accessibility None
Handicap Access None
Porch Deck, Front Porch
Private Pool false
Building
Lot Description Wooded
Story Two
Foundation Concrete Perimeter
Sewer Public Sewer
Water Public
Architectural Style Traditional
Level or Stories Two
Structure Type Cement Siding
Construction Status Resale
Schools
Elementary Schools Sixes
Middle Schools Freedom - Cherokee
High Schools Woodstock
Others
HOA Fee Include Reserve Fund
Senior Community no
Restrictions false
Tax ID 15N02C 351
Acceptable Financing Cash, Conventional, FHA, VA Loan
Listing Terms Cash, Conventional, FHA, VA Loan


Find out why customers are choosing LPT Realty to meet their real estate needs
Learn More About LPT Realty






