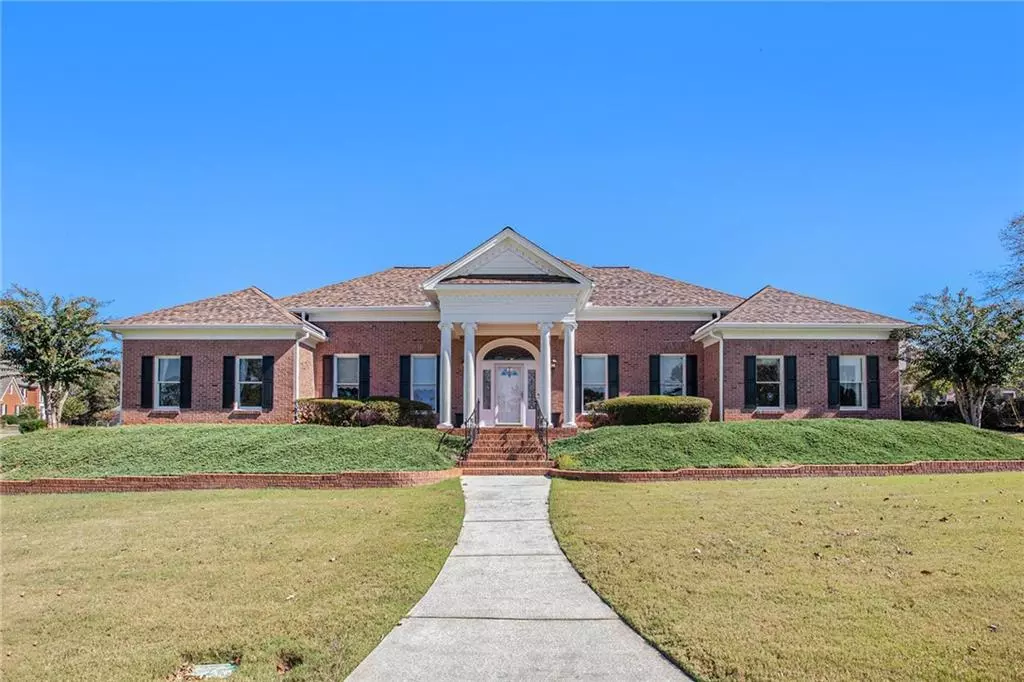
4 Beds
3 Baths
3,702 SqFt
4 Beds
3 Baths
3,702 SqFt
Open House
Sat Oct 25, 12:00pm - 2:00pm
Key Details
Property Type Single Family Home
Sub Type Single Family Residence
Listing Status Active
Purchase Type For Sale
Square Footage 3,702 sqft
Price per Sqft $159
Subdivision Southern Trace
MLS Listing ID 7669830
Style Ranch
Bedrooms 4
Full Baths 3
Construction Status Resale
HOA Fees $150/ann
HOA Y/N Yes
Year Built 1994
Annual Tax Amount $2,510
Tax Year 2024
Lot Size 0.540 Acres
Acres 0.54
Property Sub-Type Single Family Residence
Source First Multiple Listing Service
Property Description
Step into sophistication with this stunning luxury home that perfectly blends elegance and everyday comfort. Every detail has been thoughtfully updated to provide peace of mind and effortless living. The kitchen shines with brand new flooring, a sleek refrigerator, and a modern dishwasher—ideal for both everyday meals and entertaining guests.
Enjoy the benefits of a new hot water tank, updated electric board, and whole-home water filtration system, ensuring efficiency and quality at every turn. The freshly painted roof enhances curb appeal while offering lasting protection.
Outdoors, escape to your private sanctuary featuring a lush garden, beautiful greenhouse, and relaxing hot tub—the perfect combination for peaceful mornings or evening unwinding.
Plus, with a state-of-the-art ADT security system, you can rest easy knowing your home is safe and secure.
Experience the ultimate in comfort, style, and serenity—this is luxury living done right.
Location
State GA
County Gwinnett
Area Southern Trace
Lake Name None
Rooms
Bedroom Description Master on Main
Other Rooms Greenhouse
Basement None
Main Level Bedrooms 4
Dining Room Separate Dining Room
Kitchen Cabinets White, Keeping Room, Kitchen Island
Interior
Interior Features Central Vacuum
Heating Forced Air, Natural Gas
Cooling Ceiling Fan(s), Central Air, Zoned
Flooring Hardwood
Fireplaces Number 1
Fireplaces Type Family Room
Equipment None
Window Features None
Appliance Dishwasher, Double Oven, Refrigerator
Laundry Laundry Room, Main Level
Exterior
Exterior Feature Garden
Parking Features Garage, Garage Faces Side
Garage Spaces 2.0
Fence Back Yard
Pool None
Community Features None
Utilities Available Cable Available, Electricity Available, Natural Gas Available, Phone Available, Sewer Available, Underground Utilities
Waterfront Description None
View Y/N Yes
View Other
Roof Type Shingle
Street Surface Asphalt
Accessibility None
Handicap Access None
Porch Patio
Private Pool false
Building
Lot Description Back Yard
Story One
Foundation Slab
Sewer Public Sewer
Water Public
Architectural Style Ranch
Level or Stories One
Structure Type Brick 4 Sides
Construction Status Resale
Schools
Elementary Schools Walnut Grove - Gwinnett
Middle Schools Creekland - Gwinnett
High Schools Collins Hill
Others
Senior Community no
Restrictions false
Tax ID R7107 093


Find out why customers are choosing LPT Realty to meet their real estate needs
Learn More About LPT Realty






