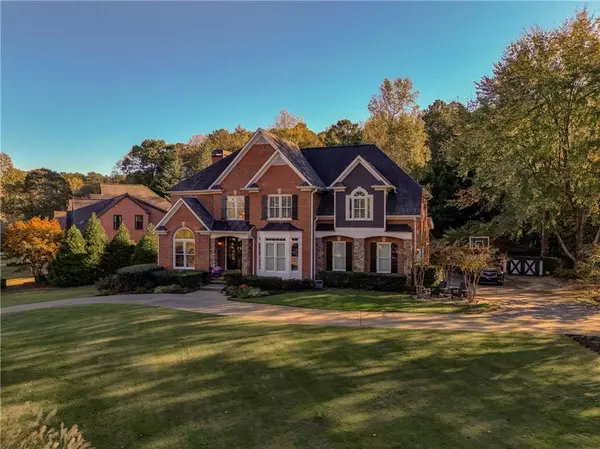
6 Beds
3.5 Baths
5,527 SqFt
6 Beds
3.5 Baths
5,527 SqFt
Key Details
Property Type Single Family Home
Sub Type Single Family Residence
Listing Status Active
Purchase Type For Sale
Square Footage 5,527 sqft
Price per Sqft $199
Subdivision Bradshaw Farm
MLS Listing ID 7670609
Style Traditional
Bedrooms 6
Full Baths 3
Half Baths 1
Construction Status Resale
HOA Fees $825/ann
HOA Y/N Yes
Year Built 1998
Annual Tax Amount $5,314
Tax Year 2024
Lot Size 0.580 Acres
Acres 0.58
Property Sub-Type Single Family Residence
Source First Multiple Listing Service
Property Description
The fully finished terrace level offers incredible versatility with a full second kitchen, perfect for hosting guests or creating a private retreat for multi-generation living. Designed with both comfort and functionality in mind, it includes a large living area, dining area, full bathroom, and a spacious bedroom. A second, smaller bedroom has been transformed into a beautiful dressing room, and there's even room for an additional seating area off the kitchen. There is ample space for a full-size pool table if you prefer recreation over formal dining.
Step outside to your own backyard oasis, complete with a heated gunite pool with an alluring waterfall feature. There are two outdoor fireplaces for cozy evenings. One is double sided and is a real show stopper! The fully fenced back yard even offers a flat area for a play space. The exterior is even more beautiful at night when is it is all lit up with accent and path lighting.
Location
State GA
County Cherokee
Area Bradshaw Farm
Lake Name None
Rooms
Bedroom Description Oversized Master
Other Rooms None
Basement Daylight, Finished, Finished Bath, Full, Interior Entry, Walk-Out Access
Dining Room Separate Dining Room
Kitchen Breakfast Bar, Breakfast Room, Cabinets White, Keeping Room, Kitchen Island, Pantry Walk-In, Second Kitchen, Stone Counters, View to Family Room
Interior
Interior Features Beamed Ceilings, Bookcases, Coffered Ceiling(s), Crown Molding, Double Vanity, Entrance Foyer 2 Story, High Ceilings 10 ft Main, High Speed Internet, His and Hers Closets, Recessed Lighting, Tray Ceiling(s), Walk-In Closet(s)
Heating Central
Cooling Ceiling Fan(s)
Flooring Carpet, Tile, Wood
Fireplaces Number 4
Fireplaces Type Double Sided, Gas Starter, Great Room, Keeping Room, Masonry, Outside
Equipment None
Window Features Double Pane Windows
Appliance Dishwasher, Disposal, Double Oven, Gas Oven, Microwave, Refrigerator, Other
Laundry In Hall, Laundry Room, Upper Level
Exterior
Exterior Feature Lighting, Rear Stairs
Parking Features Driveway, Garage, Garage Door Opener, Garage Faces Side, Kitchen Level, Level Driveway
Garage Spaces 3.0
Fence Back Yard
Pool Fenced, Gunite, Heated, In Ground
Community Features Clubhouse, Homeowners Assoc, Near Schools, Near Shopping, Near Trails/Greenway, Pickleball, Playground, Pool, Sidewalks, Street Lights, Swim Team, Tennis Court(s)
Utilities Available Cable Available, Electricity Available, Natural Gas Available, Phone Available, Sewer Available, Water Available
Waterfront Description None
View Y/N Yes
View Golf Course, Neighborhood, Trees/Woods
Roof Type Shingle
Street Surface Asphalt
Accessibility None
Handicap Access None
Porch Covered, Deck, Patio, Rear Porch
Private Pool false
Building
Lot Description Back Yard, Corner Lot, Front Yard, Landscaped
Story Two
Foundation Brick/Mortar, Concrete Perimeter
Sewer Public Sewer
Water Public
Architectural Style Traditional
Level or Stories Two
Structure Type Brick 4 Sides
Construction Status Resale
Schools
Elementary Schools Hickory Flat - Cherokee
Middle Schools Dean Rusk
High Schools Sequoyah
Others
Senior Community no
Restrictions false
Tax ID 15N27B 116


Find out why customers are choosing LPT Realty to meet their real estate needs
Learn More About LPT Realty






