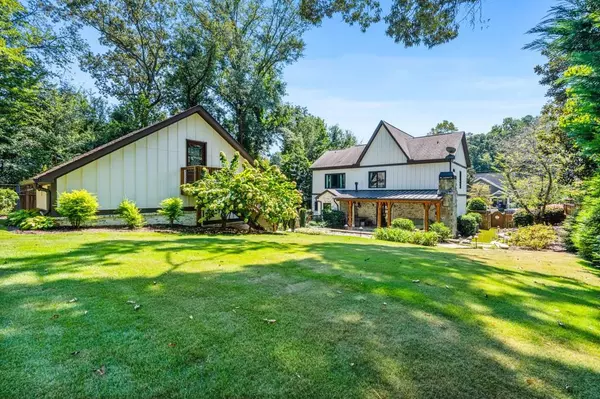
4 Beds
4 Baths
3,125 SqFt
4 Beds
4 Baths
3,125 SqFt
Key Details
Property Type Single Family Home
Sub Type Single Family Residence
Listing Status Active
Purchase Type For Sale
Square Footage 3,125 sqft
Price per Sqft $408
Subdivision Collier
MLS Listing ID 7671448
Style European,Farmhouse
Bedrooms 4
Full Baths 4
Construction Status Resale
HOA Y/N No
Year Built 2017
Annual Tax Amount $11,184
Tax Year 2025
Lot Size 10,018 Sqft
Acres 0.23
Property Sub-Type Single Family Residence
Source First Multiple Listing Service
Property Description
The grand primary bedroom suite is located on second floor with Cathedral ceilings, large windows, his/hers walk in closet, & custom built in shelving to frame the fireplace. The exquisite primary bath suite features an oversized walk in shower with custom tile work, double vanity with stone counters, and a separate soaking tub room that is complete with crystal chandelier. The 2 additional bedrooms upstairs feature generously sized closets and en suite bathrooms. The 2 car garage features a unfinished apartment space upstairs & there is a finished Craft shed (HEATED/COOLED) at the back of the property with tons of character!
Ideally located just minutes from shopping, dining, and major highways, this unique estate offers a rare opportunity to own a private retreat in one of Smyrna's most desirable areas. Every detail has been considered making this home truly one of a kind. TRULY the epitome of a smart home with Property Improvement highlights including: *-Added additional landscape lighting to the front and back yards to fully cover both with nighttime lighting + an additional transformer to handle the load -Added a hardwired smart level 2 EV charger (ChargePoint) to the garage *-Added smart app-controlled thermostats (Ecobee) x 2 *-Added smart app & voice-controlled light switches (Amazon/Alexa) controlling the master bedroom, living room, kitchen, mud room, front entry hallway, and mounted external house flood lights *-Added smart app & voice-controlled fans (Modern Forms) to the living room, master bedroom, and one upstairs bedroom *-Replaced both garage door openers with smart app-controlled garage door openers (MyQ) *-Replaced driveway gate controller with an app-enabled version + added a new keypad for external control (MyQ) *-Replaced front door and mud door locks with smart locks (August brand) and added secondary keypads to both doors *-Installed Ring Security System *-Added a whole-home surge protector to the main house + an additional surge protector in the garage *-Replaced aging water heater with a brand new Rinnai Smart (app-controlled) tankless water heater with built-in recirculation pump earlier this year -Striped stairway wallpaper and painted the walls to match the rest of the house *-Rekeyed all the external locks to one key
Location
State GA
County Cobb
Area Collier
Lake Name None
Rooms
Bedroom Description Other
Other Rooms Garage(s), Shed(s), Other
Basement None
Main Level Bedrooms 1
Dining Room Butlers Pantry, Separate Dining Room
Kitchen Breakfast Bar, Cabinets White, Pantry Walk-In, Stone Counters
Interior
Interior Features Bookcases, Coffered Ceiling(s), High Ceilings 9 ft Main, High Ceilings 10 ft Upper, High Speed Internet, Smart Home
Heating Central, Natural Gas
Cooling Ceiling Fan(s), Central Air
Flooring Carpet, Ceramic Tile, Hardwood
Fireplaces Type Family Room, Master Bedroom, Other Room
Equipment Generator
Window Features None
Appliance Dishwasher, Disposal, Dryer, Gas Oven, Microwave, Range Hood, Refrigerator, Self Cleaning Oven, Tankless Water Heater, Washer
Laundry Laundry Room, Upper Level
Exterior
Exterior Feature Awning(s), Courtyard, Garden, Gas Grill, Other
Parking Features Garage
Garage Spaces 2.0
Fence Back Yard, Fenced, Wood, Wrought Iron
Pool None
Community Features Near Schools, Near Shopping, Park, Sidewalks, Street Lights
Utilities Available Cable Available, Electricity Available, Natural Gas Available, Sewer Available, Underground Utilities, Water Available
Waterfront Description None
View Y/N Yes
View Trees/Woods, Other
Roof Type Composition
Street Surface Paved
Accessibility None
Handicap Access None
Porch Covered, Rear Porch
Total Parking Spaces 4
Private Pool false
Building
Lot Description Back Yard, Landscaped, Level, Private
Story Two
Foundation None
Sewer Public Sewer
Water Public
Architectural Style European, Farmhouse
Level or Stories Two
Structure Type Cement Siding
Construction Status Resale
Schools
Elementary Schools Smyrna
Middle Schools Campbell
High Schools Campbell
Others
Senior Community no
Restrictions false
Ownership Fee Simple
Financing no
Virtual Tour https://lumos-photos.aryeo.com/videos/01995d1e-c7ea-7015-9aa9-796ebe18e5e3


Find out why customers are choosing LPT Realty to meet their real estate needs
Learn More About LPT Realty






