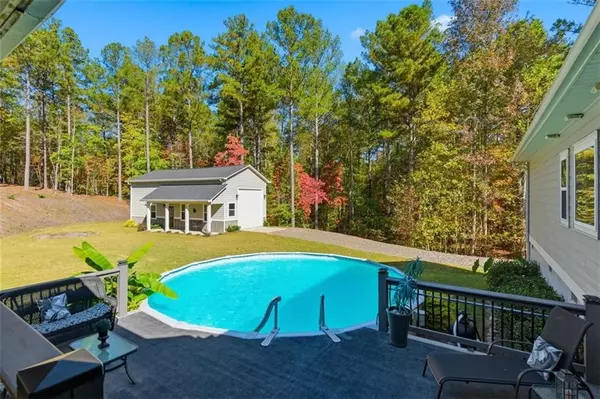
4 Beds
3.5 Baths
4,583 SqFt
4 Beds
3.5 Baths
4,583 SqFt
Key Details
Property Type Single Family Home
Sub Type Single Family Residence
Listing Status Active
Purchase Type For Sale
Square Footage 4,583 sqft
Price per Sqft $196
Subdivision Blackberry Ridge
MLS Listing ID 7671710
Style Craftsman
Bedrooms 4
Full Baths 3
Half Baths 1
Construction Status Resale
HOA Fees $150/ann
HOA Y/N Yes
Year Built 2016
Annual Tax Amount $5,314
Tax Year 2024
Lot Size 5.300 Acres
Acres 5.3
Property Sub-Type Single Family Residence
Source First Multiple Listing Service
Property Description
Experience the perfect blend of tranquility, luxury, and convenience in this stunning custom estate on over 5.3 private acres—just one hour from Atlanta and only 15 minutes from Lake Allatoona.
This thoughtfully designed 4-bedroom, 3.5-bath ranch with an upstairs addition offers spacious, comfortable living and exceptional attention to detail throughout. The open-concept floor plan is ideal for both everyday living and effortless entertaining.
The main level features two large bedrooms, including a serene primary suite with a spa-inspired bath featuring a double vanity, oversized jacuzzi tub, walk-in shower, and generous walk-in closet. A flexible secondary family room can easily convert back into an additional bedroom if desired.
The inviting dining area—large enough to seat up to 15—connects seamlessly to the living spaces with dual see-through brick fireplaces adding warmth and charm. The gourmet farmhouse kitchen includes granite countertops, a center island, stylish backsplash, modern appliances, and an expansive 9x11 butler's pantry with abundant storage.
Natural light fills the living room, framed by triple windows overlooking the beautifully landscaped backyard and wooded surroundings. Upstairs, you'll find two additional bedrooms, a full bath, and a large family or playroom with walk-in access to three oversized attic areas for exceptional storage.
Step outside to your own private oasis—an impressive 19x32 covered porch overlooking a professionally landscaped yard with a tiered saltwater pool and waterfall. Enjoy peaceful views and regular visits from local wildlife, including deer and turkey.
Additional Features Include:
Oversized 4-car garage (one bay currently a woodworking shop) with 50-amp service for EV charging
Detached 20x40 barn matching the home's exterior—perfect for RV or boat storage, or a workshop
Private walking and ATV trails throughout the property
Picturesque creek along the rear boundary
Energy-efficient construction with three HVAC units
Owned 1,000-gallon buried propane tank
Private well with purification system and septic
Full-height crawl space for easy access and storage
Easy HOA with low restrictions—bring your RV, boat, and outdoor toys
Located just 1.5 miles from the Cherokee County line
Outdoor enthusiasts will love the proximity to fishing and kayaking just ¼ mile away and a public boat ramp at Lake Allatoona only 15 minutes from the property.
Bonus Opportunity: Adjacent 5.3-acre lot (186 Macedonia Rd, $230,000) is also available—perc-tested and ready to build. Ideal for multi-generational living, a future custom home, or investment potential.
With a recent appraisal of $1,085,000, this exceptional property offers immediate equity and the ultimate blend of privacy, luxury, and outdoor living
Location
State GA
County Bartow
Area Blackberry Ridge
Lake Name Allatoona
Rooms
Bedroom Description Master on Main,Oversized Master
Other Rooms Boat House, Greenhouse, RV/Boat Storage, Workshop
Basement Crawl Space
Main Level Bedrooms 2
Dining Room Open Concept, Seats 12+
Kitchen Cabinets Other, Eat-in Kitchen, Kitchen Island, Pantry Walk-In, Stone Counters, View to Family Room
Interior
Interior Features Crown Molding, Double Vanity, Entrance Foyer, High Speed Internet, Recessed Lighting, Tray Ceiling(s), Walk-In Closet(s), Other
Heating Central
Cooling Ceiling Fan(s), Central Air
Flooring Carpet, Luxury Vinyl, Tile, Wood
Fireplaces Number 1
Fireplaces Type Brick, Double Sided, Gas Log, Gas Starter
Equipment Dehumidifier
Window Features Insulated Windows
Appliance Dishwasher, Disposal, Double Oven, Gas Range, Microwave, Range Hood, Refrigerator
Laundry Laundry Room, Main Level
Exterior
Exterior Feature Garden, Private Yard, Rear Stairs, Storage, Other
Parking Features Attached, Detached, Driveway, Garage, Garage Door Opener, Garage Faces Side, RV Access/Parking
Garage Spaces 4.0
Fence None
Pool Above Ground, Salt Water, Vinyl
Community Features None
Utilities Available Electricity Available
Waterfront Description Creek
View Y/N Yes
View Rural, Trees/Woods
Roof Type Composition,Metal
Street Surface Asphalt
Accessibility None
Handicap Access None
Porch Covered, Front Porch, Patio
Total Parking Spaces 9
Private Pool false
Building
Lot Description Back Yard, Creek On Lot, Front Yard, Landscaped, Private, Wooded
Story One and One Half
Foundation Concrete Perimeter
Sewer Septic Tank
Water Well
Architectural Style Craftsman
Level or Stories One and One Half
Structure Type Blown-In Insulation,HardiPlank Type
Construction Status Resale
Schools
Elementary Schools White
Middle Schools Cass
High Schools Cass
Others
Senior Community no
Restrictions false


Find out why customers are choosing LPT Realty to meet their real estate needs
Learn More About LPT Realty






