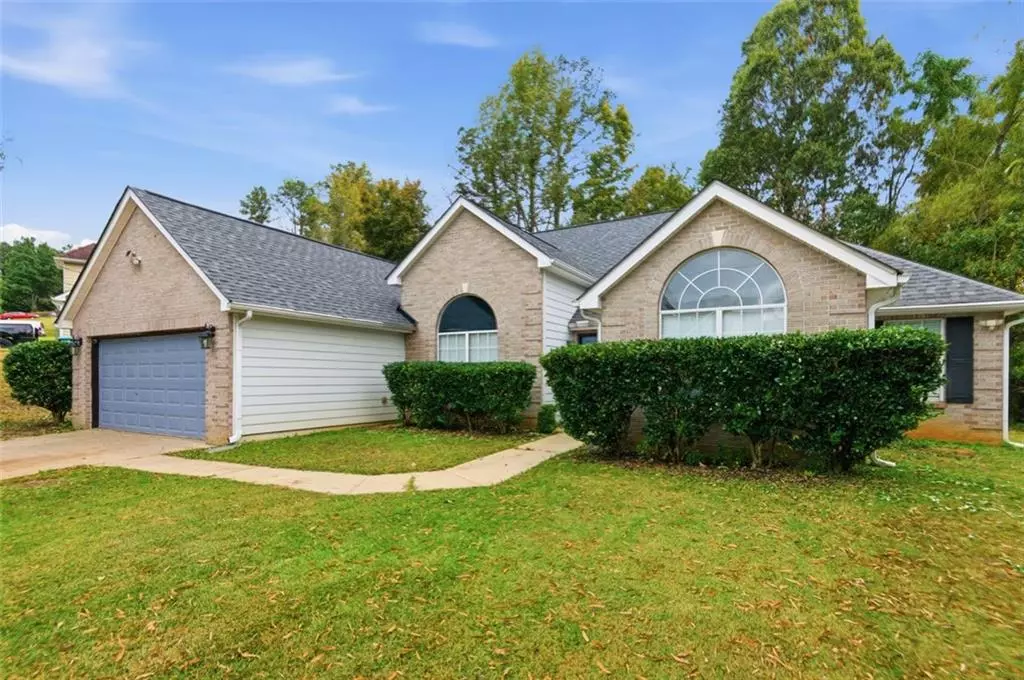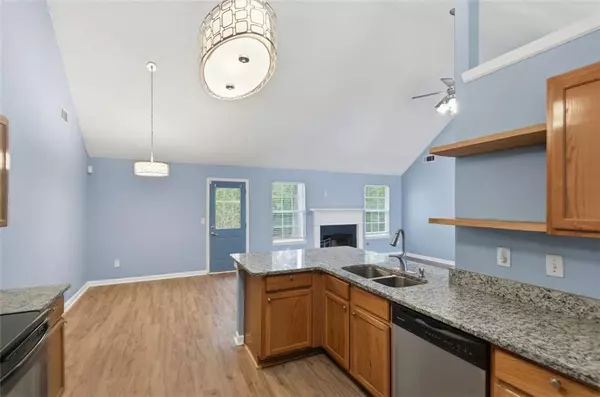
4 Beds
3 Baths
2,343 SqFt
4 Beds
3 Baths
2,343 SqFt
Key Details
Property Type Single Family Home
Sub Type Single Family Residence
Listing Status Coming Soon
Purchase Type For Sale
Square Footage 2,343 sqft
Price per Sqft $166
Subdivision Rockbridge Place
MLS Listing ID 7668901
Style Ranch
Bedrooms 4
Full Baths 3
Construction Status Resale
HOA Y/N No
Year Built 2002
Annual Tax Amount $5,153
Tax Year 2024
Lot Size 0.370 Acres
Acres 0.37
Property Sub-Type Single Family Residence
Source First Multiple Listing Service
Property Description
Discover the perfect combination of comfort, modern design, and convenience in this beautifully maintained 4-bedroom, 3-bathroom ranch-style home located in a well-established Stone Mountain neighborhood within the highly regarded Gwinnett County school district.
This one-story home with a modern touch features an open-concept floor plan with a spacious living area that flows seamlessly into a large dining room—ideal for family gatherings and entertaining. The modern kitchen overlooks the main living space, creating a bright and inviting atmosphere.
The large master suite offers vaulted ceilings, a huge walk-in closet, and a private ensuite bathroom. Two additional bedrooms are connected by a Jack-and-Jill bathroom, a perfect setup for families or guests. All bedrooms feature vaulted ceilings for an airy, open feel.
Enjoy Luxury Vinyl Plank flooring in the main areas and plush carpet in the bedrooms, along with a separate oversized laundry room, two-car garage, and an included security system for added peace of mind.
Located just minutes from the highly sought-out Stone Mountain Park, this home provides quick access to outdoor recreation, hiking trails, and scenic beauty while remaining close to shopping, dining, and major highways.
Move-in ready and full of charm, this property offers the best of modern living in a peaceful, established community.
Location
State GA
County Gwinnett
Area Rockbridge Place
Lake Name None
Rooms
Bedroom Description Master on Main,Oversized Master
Other Rooms None
Basement None
Main Level Bedrooms 4
Dining Room Separate Dining Room
Kitchen Breakfast Room, Cabinets Stain, Solid Surface Counters, Eat-in Kitchen, View to Family Room
Interior
Interior Features High Ceilings 9 ft Main, Double Vanity, Disappearing Attic Stairs, Vaulted Ceiling(s), Walk-In Closet(s)
Heating Central, Forced Air
Cooling Central Air, Electric
Flooring Carpet, Luxury Vinyl
Fireplaces Number 1
Fireplaces Type Gas Starter
Equipment None
Window Features ENERGY STAR Qualified Windows,Double Pane Windows,Insulated Windows
Appliance Gas Water Heater, Microwave, Refrigerator, Dishwasher, Disposal, Electric Range
Laundry Laundry Room
Exterior
Exterior Feature Private Yard
Parking Features Garage Door Opener, Attached, Driveway, Garage, Garage Faces Front, Kitchen Level
Garage Spaces 2.0
Fence None
Pool None
Community Features None
Utilities Available Cable Available, Electricity Available, Natural Gas Available, Phone Available, Sewer Available, Underground Utilities, Water Available
Waterfront Description None
View Y/N Yes
View Trees/Woods
Roof Type Composition
Street Surface Asphalt
Accessibility Accessible Bedroom, Accessible Entrance, Accessible Washer/Dryer, Accessible Closets
Handicap Access Accessible Bedroom, Accessible Entrance, Accessible Washer/Dryer, Accessible Closets
Porch Patio
Total Parking Spaces 4
Private Pool false
Building
Lot Description Level
Story One
Foundation Slab
Sewer Public Sewer
Water Public
Architectural Style Ranch
Level or Stories One
Structure Type Brick Front,Cement Siding
Construction Status Resale
Schools
Elementary Schools Annistown
Middle Schools Shiloh
High Schools Shiloh
Others
Senior Community no
Restrictions false
Tax ID R6025 208
Acceptable Financing Cash, Conventional, FHA, VA Loan
Listing Terms Cash, Conventional, FHA, VA Loan
Special Listing Condition Trust
Virtual Tour https://book.boulevardrealestatemedia.com/sites/qnxwvpx/unbranded


Find out why customers are choosing LPT Realty to meet their real estate needs
Learn More About LPT Realty






