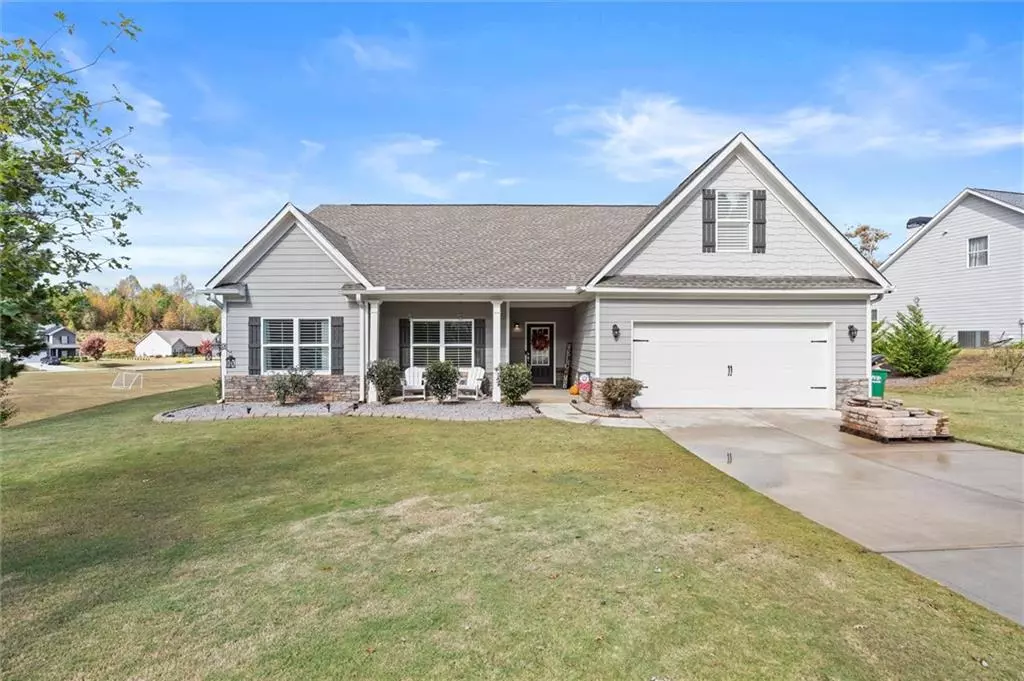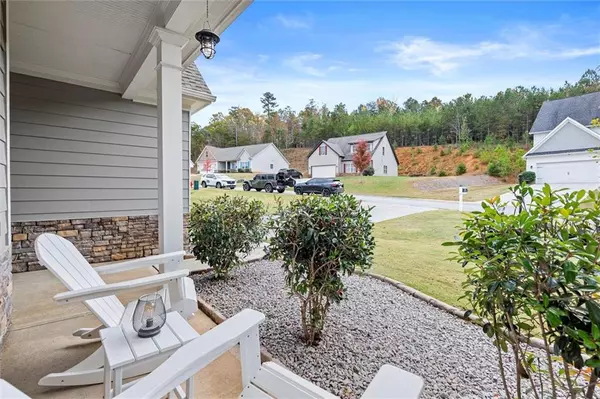
3 Beds
2 Baths
1,845 SqFt
3 Beds
2 Baths
1,845 SqFt
Key Details
Property Type Single Family Home
Sub Type Single Family Residence
Listing Status Active
Purchase Type For Sale
Square Footage 1,845 sqft
Price per Sqft $203
Subdivision Huntington Manor
MLS Listing ID 7673865
Style Ranch,Traditional
Bedrooms 3
Full Baths 2
Construction Status Resale
HOA Y/N No
Year Built 2019
Annual Tax Amount $3,334
Tax Year 2024
Lot Size 0.420 Acres
Acres 0.42
Property Sub-Type Single Family Residence
Source First Multiple Listing Service
Property Description
Step into the welcoming foyer leading to a spacious kitchen, dining, and living area complete with a stacked-stone wood-burning fireplace for cozy evenings. The kitchen offers a walk-in pantry, mudroom, and laundry room with direct access to the two-car garage. The expansive master suite includes double vanities, a soaking tub, walk-in shower, and generous closet space. Two additional bedrooms and a shared bath complete the main level, while a large finished bonus room above the garage is perfect for a home office or media space.
Enjoy the peaceful neighborhood setting, just minutes from local parks and scenic hiking trails, and 30 minutes from Gainesville and Helen, offering the perfect blend of comfort, convenience, and outdoor adventure. There are no rental restrictions in the neighborhood, offering a great opportunity for first-time home buyers and investors!
Location
State GA
County Habersham
Area Huntington Manor
Lake Name None
Rooms
Bedroom Description Master on Main,Split Bedroom Plan
Other Rooms None
Basement None
Main Level Bedrooms 3
Dining Room Open Concept
Kitchen Breakfast Bar, Kitchen Island, Pantry Walk-In, Solid Surface Counters, View to Family Room
Interior
Interior Features Entrance Foyer, High Ceilings 9 ft Main, High Speed Internet, Low Flow Plumbing Fixtures, Walk-In Closet(s)
Heating Electric, Heat Pump, Zoned
Cooling Ceiling Fan(s), Central Air, Zoned
Flooring Carpet, Ceramic Tile, Vinyl
Fireplaces Number 1
Fireplaces Type Great Room
Equipment None
Window Features Insulated Windows
Appliance Dishwasher, Electric Oven, Electric Range, Electric Water Heater, Microwave
Laundry Laundry Room, Main Level
Exterior
Exterior Feature Other
Parking Features Attached, Garage, Garage Door Opener, Garage Faces Front, Level Driveway
Garage Spaces 2.0
Fence None
Pool None
Community Features Homeowners Assoc, Street Lights
Utilities Available Cable Available, Electricity Available, Sewer Available, Underground Utilities, Water Available
Waterfront Description None
View Y/N Yes
View Rural, Other
Roof Type Composition,Ridge Vents,Shingle
Street Surface Asphalt,Paved,Other
Accessibility None
Handicap Access None
Porch Front Porch, Patio
Total Parking Spaces 2
Private Pool false
Building
Lot Description Landscaped, Other
Story One and One Half
Foundation None
Sewer Public Sewer
Water Public
Architectural Style Ranch, Traditional
Level or Stories One and One Half
Structure Type Cement Siding,Frame,Stone
Construction Status Resale
Schools
Elementary Schools Level Grove
Middle Schools South Habersham
High Schools Habersham - Other
Others
Senior Community no
Restrictions false
Tax ID 084 059S
Ownership Fee Simple
Virtual Tour https://iframe.videodelivery.net/0c87e278f6bc74736cb18ec98fa57436


Find out why customers are choosing LPT Realty to meet their real estate needs
Learn More About LPT Realty






