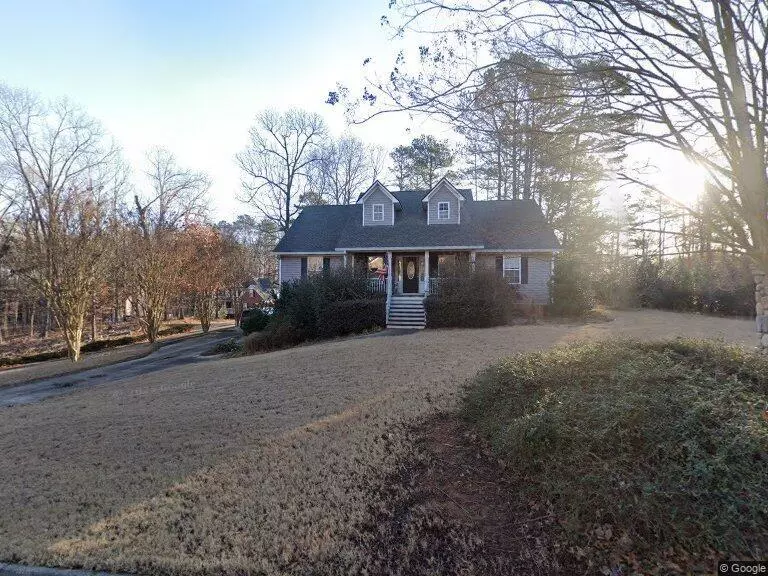
3 Beds
2 Baths
1,836 SqFt
3 Beds
2 Baths
1,836 SqFt
Key Details
Property Type Single Family Home
Sub Type Single Family Residence
Listing Status Coming Soon
Purchase Type For Sale
Square Footage 1,836 sqft
Price per Sqft $184
Subdivision Riverstone
MLS Listing ID 7680664
Style Cape Cod
Bedrooms 3
Full Baths 2
Construction Status Resale
HOA Y/N No
Year Built 2003
Annual Tax Amount $1,015
Tax Year 2024
Lot Size 0.490 Acres
Acres 0.49
Property Sub-Type Single Family Residence
Source First Multiple Listing Service
Property Description
Location
State GA
County Paulding
Area Riverstone
Lake Name None
Rooms
Bedroom Description Master on Main
Other Rooms None
Basement Finished, Interior Entry, Partial
Main Level Bedrooms 1
Dining Room Separate Dining Room
Kitchen Eat-in Kitchen, Laminate Counters, Pantry, View to Family Room
Interior
Interior Features Bookcases, Disappearing Attic Stairs, High Speed Internet, Tray Ceiling(s), Vaulted Ceiling(s)
Heating Electric, Heat Pump
Cooling Ceiling Fan(s), Central Air, Electric, Heat Pump
Flooring Carpet, Hardwood, Tile
Fireplaces Type None
Equipment None
Window Features Insulated Windows
Appliance Dishwasher, Electric Oven, Microwave, Refrigerator
Laundry Electric Dryer Hookup, In Hall
Exterior
Exterior Feature Private Entrance, Private Yard
Parking Features Drive Under Main Level, Driveway, Garage, Garage Door Opener, Garage Faces Side, Level Driveway
Garage Spaces 2.0
Fence Back Yard, Fenced, Privacy, Wood
Pool None
Community Features None
Utilities Available Cable Available, Electricity Available, Phone Available, Sewer Available, Water Available
Waterfront Description None
View Y/N Yes
View Neighborhood
Roof Type Composition,Shingle
Street Surface Paved
Accessibility None
Handicap Access None
Porch Front Porch
Private Pool false
Building
Lot Description Back Yard, Front Yard, Landscaped, Private, Sloped
Story Two
Foundation Combination
Sewer Public Sewer
Water Public
Architectural Style Cape Cod
Level or Stories Two
Structure Type Vinyl Siding
Construction Status Resale
Schools
Elementary Schools Sam D. Panter
Middle Schools J.A. Dobbins
High Schools Hiram
Others
Senior Community no
Restrictions false
Ownership Fee Simple
Acceptable Financing 1031 Exchange, Cash, Conventional, FHA, VA Loan
Listing Terms 1031 Exchange, Cash, Conventional, FHA, VA Loan
Financing no


Find out why customers are choosing LPT Realty to meet their real estate needs
Learn More About LPT Realty

