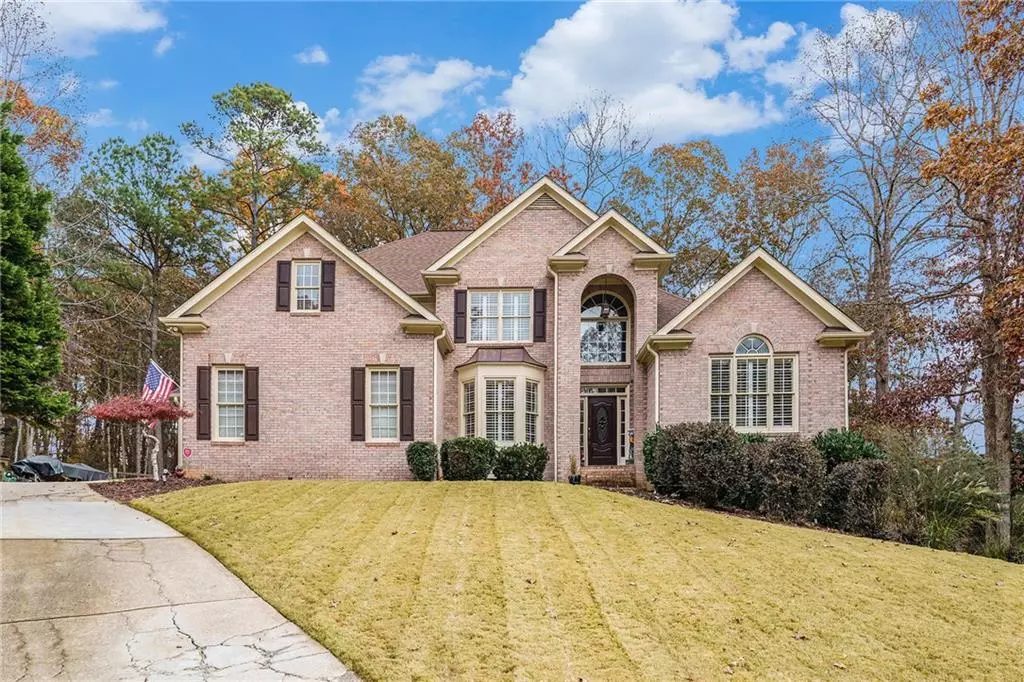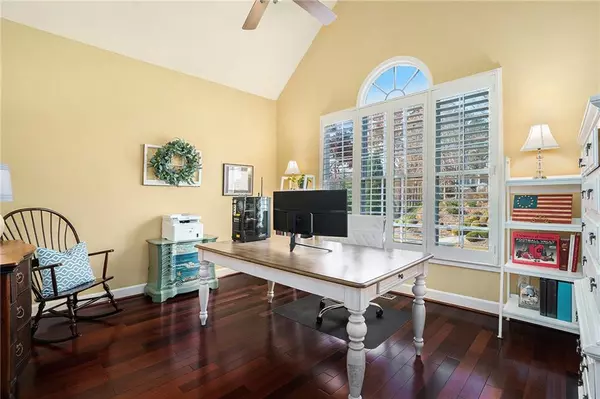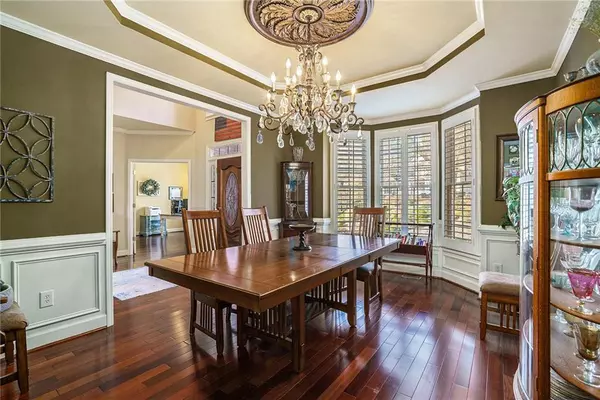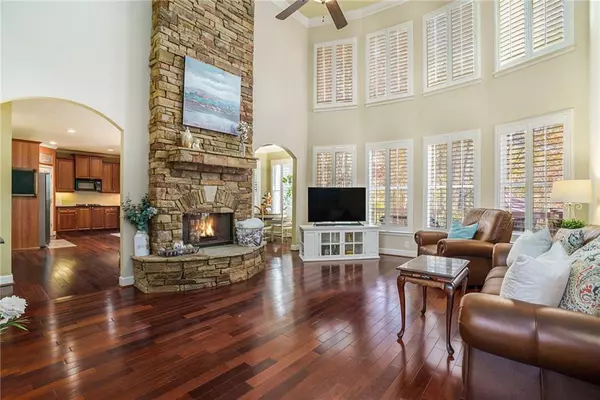
4 Beds
4.5 Baths
4,842 SqFt
4 Beds
4.5 Baths
4,842 SqFt
Key Details
Property Type Single Family Home
Sub Type Single Family Residence
Listing Status Active
Purchase Type For Sale
Square Footage 4,842 sqft
Price per Sqft $150
Subdivision Estates At The Lake
MLS Listing ID 7684263
Style Traditional
Bedrooms 4
Full Baths 4
Half Baths 1
Construction Status Resale
HOA Fees $575/ann
HOA Y/N Yes
Year Built 2002
Annual Tax Amount $8,394
Tax Year 2024
Lot Size 0.710 Acres
Acres 0.71
Property Sub-Type Single Family Residence
Source First Multiple Listing Service
Property Description
Step inside and you'll instantly feel how this home was designed for real living. Sun-filled rooms, thoughtful details, and a layout that simply works set the tone on the main level—while the fully finished basement opens the door to endless possibilities. Whether it's a private retreat for guests, a teen hangout, a hobby space, or a media room you've always dreamed about, you finally have the freedom to create it.
Out back, time seems to slow down. The large, wooded yard offers the kind of privacy that's hard to find, wrapped in quiet trees and protected by a full fence. Morning coffee on the deck, summer nights with friends, space for pets to roam—this backyard becomes a part of your lifestyle. And with an oversized paved driveway built for multiple vehicles, toys, or an RV, you have room for everything that moves you.
This is a home that feels tucked away, yet connected to everything. A home that gives you space to breathe, grow, and live fully.
If you're looking for something that offers more than just square footage—something that feels intentional, warm, and full of possibility—you'll want to experience this one in person.
Location
State GA
County Cherokee
Area Estates At The Lake
Lake Name None
Rooms
Bedroom Description Master on Main,Oversized Master
Other Rooms None
Basement Exterior Entry, Finished, Finished Bath, Interior Entry, Partial
Main Level Bedrooms 1
Dining Room Seats 12+, Separate Dining Room
Kitchen Cabinets Stain, Eat-in Kitchen, Kitchen Island, Pantry, Pantry Walk-In, Stone Counters, View to Family Room
Interior
Interior Features Double Vanity, Entrance Foyer, Entrance Foyer 2 Story, High Ceilings 9 ft Main, High Ceilings 9 ft Upper, High Speed Internet, Recessed Lighting, Tray Ceiling(s), Walk-In Closet(s), Wet Bar
Heating Central, Forced Air, Natural Gas, Zoned
Cooling Ceiling Fan(s), Central Air, Zoned
Flooring Carpet, Hardwood, Vinyl
Fireplaces Number 1
Fireplaces Type Double Sided, Family Room, Gas Log, Living Room, Masonry
Equipment None
Window Features Double Pane Windows,Insulated Windows,Plantation Shutters
Appliance Dishwasher, Disposal, Double Oven, Gas Cooktop, Microwave
Laundry Laundry Room, Main Level, Mud Room
Exterior
Exterior Feature Private Yard, Rain Gutters
Parking Features Attached, Garage, Garage Door Opener, Garage Faces Side, Kitchen Level, Parking Pad
Garage Spaces 3.0
Fence Back Yard, Fenced, Wood
Pool None
Community Features Clubhouse, Homeowners Assoc, Lake, Near Schools, Near Shopping, Near Trails/Greenway, Park, Playground, Pool, Sidewalks, Tennis Court(s)
Utilities Available Cable Available, Electricity Available, Natural Gas Available, Water Available
Waterfront Description None
View Y/N Yes
View Neighborhood, Other
Roof Type Composition,Shingle
Street Surface Asphalt
Accessibility None
Handicap Access None
Porch Covered, Deck, Enclosed, Rear Porch, Screened
Private Pool false
Building
Lot Description Back Yard, Front Yard, Landscaped, Level, Private, Wooded
Story Two
Foundation Concrete Perimeter
Sewer Septic Tank
Water Public
Architectural Style Traditional
Level or Stories Two
Structure Type Brick Front,Cement Siding
Construction Status Resale
Schools
Elementary Schools Sixes
Middle Schools Freedom - Cherokee
High Schools Woodstock
Others
HOA Fee Include Maintenance Grounds,Swim,Tennis
Senior Community no
Restrictions false
Tax ID 15N09B 152
Acceptable Financing Cash, Conventional, FHA, VA Loan
Listing Terms Cash, Conventional, FHA, VA Loan


Find out why customers are choosing LPT Realty to meet their real estate needs
Learn More About LPT Realty






