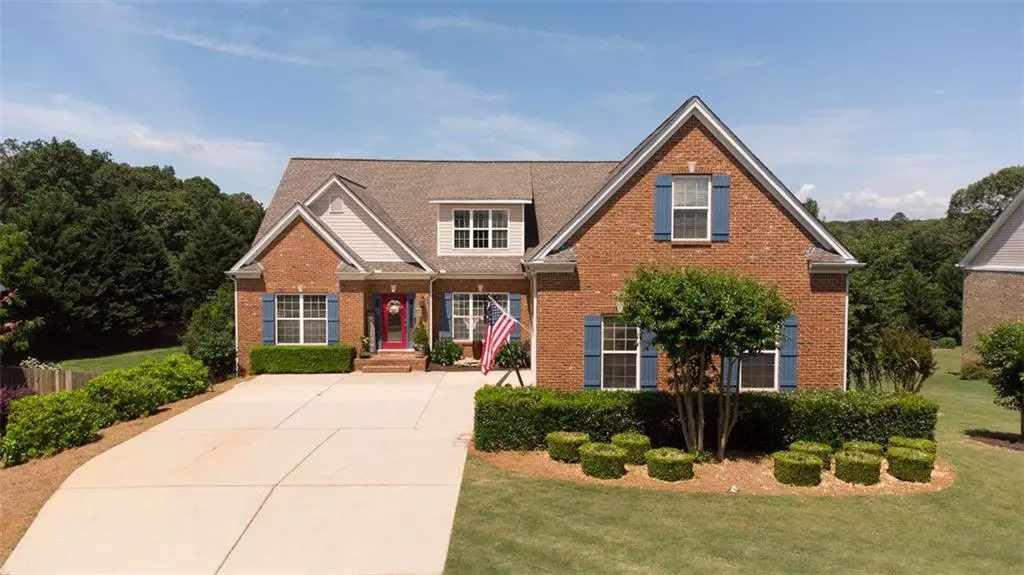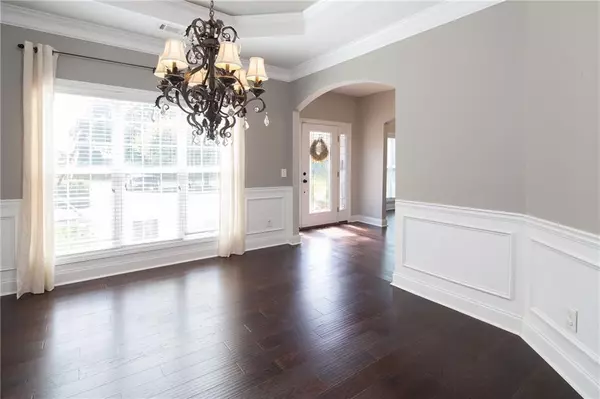$485,300
$485,000
0.1%For more information regarding the value of a property, please contact us for a free consultation.
4 Beds
3 Baths
5,148 SqFt
SOLD DATE : 07/07/2021
Key Details
Sold Price $485,300
Property Type Single Family Home
Sub Type Single Family Residence
Listing Status Sold
Purchase Type For Sale
Square Footage 5,148 sqft
Price per Sqft $94
Subdivision Autumn Walk
MLS Listing ID 6893413
Sold Date 07/07/21
Style Ranch
Bedrooms 4
Full Baths 3
Construction Status Resale
HOA Fees $25/ann
HOA Y/N Yes
Year Built 2005
Annual Tax Amount $3,508
Tax Year 2020
Lot Size 0.590 Acres
Acres 0.59
Property Sub-Type Single Family Residence
Source FMLS API
Property Description
Low maintenance 4 sided Brick Ranch with 3 car side entry garage and full finished basement. New Hardwoods and paint in 2020, new HVAC units in 2020 and 2021, & new roof in 2017. Home features: split floor plan, MASTER ON MAIN, Vaulted ceilings in family room, office and master bathroom. Large master bedroom features double trey ceiling. Bonus room spans over 3 car garage and has expansive room for guests, can be an extra media room or play room. The fully finished basement is designed to entertain custom built bar that seats 8, equipped with icemaker, wine cooler, bar sink & refrigerator(included). The game room has ample room for a pool table and card table. The home theater has a 4K projector and 7.2 surround sound system created with THX standard and stadium seating. Home gym has plenty of room for equipment and is lined with mirrors. Unfinished basement spaces allows for Workshop and storage. Multiple Decks with stairs to backyard allow for entertaining. Large flat backyard with privacy fence is surrounded by muscadine and blueberry bushes and fig trees. Magnolia, Holly & Cypress trees provide year round privacy. Long driveway provides plenty of parking for guests. Walking distance to Warbington and Blueberry Farms. The neighborhood has been redistricted to the new East Forsyth High School opening this fall.
Location
State GA
County Forsyth
Area Autumn Walk
Lake Name None
Rooms
Bedroom Description Master on Main, Split Bedroom Plan
Other Rooms Outbuilding
Basement Daylight, Exterior Entry, Finished Bath, Finished, Full, Interior Entry
Main Level Bedrooms 3
Dining Room Separate Dining Room
Kitchen Solid Surface Counters, Eat-in Kitchen, View to Family Room, Cabinets Stain
Interior
Interior Features High Ceilings 9 ft Main, High Ceilings 9 ft Upper, High Speed Internet, Entrance Foyer, Tray Ceiling(s), Wet Bar, Walk-In Closet(s)
Heating Central
Cooling Ceiling Fan(s), Central Air
Flooring Carpet, Ceramic Tile, Hardwood
Fireplaces Number 1
Fireplaces Type Family Room, Factory Built
Equipment Home Theater
Window Features Insulated Windows
Appliance Dishwasher, Gas Range, Gas Water Heater, Gas Oven, Microwave
Laundry Laundry Room
Exterior
Exterior Feature Private Yard, Rear Stairs
Parking Features Attached, Garage Door Opener, Driveway, Garage, Kitchen Level, Level Driveway, Garage Faces Side
Garage Spaces 3.0
Fence Back Yard, Fenced, Privacy
Pool None
Community Features Homeowners Assoc
Utilities Available Cable Available, Electricity Available, Phone Available, Underground Utilities, Water Available
View Y/N Yes
View Other
Roof Type Composition
Street Surface Asphalt
Accessibility None
Handicap Access None
Porch Deck
Total Parking Spaces 3
Building
Lot Description Back Yard, Level, Private, Front Yard
Story One and One Half
Sewer Septic Tank
Water Public
Architectural Style Ranch
Level or Stories One and One Half
Structure Type Brick 4 Sides
Construction Status Resale
Schools
Elementary Schools Chestatee
Middle Schools Little Mill
High Schools North Forsyth
Others
Senior Community no
Restrictions false
Tax ID 269 348
Ownership Fee Simple
Special Listing Condition None
Read Less Info
Want to know what your home might be worth? Contact us for a FREE valuation!

Our team is ready to help you sell your home for the highest possible price ASAP

Bought with Moss Real Estate, Inc.
Find out why customers are choosing LPT Realty to meet their real estate needs
Learn More About LPT Realty






