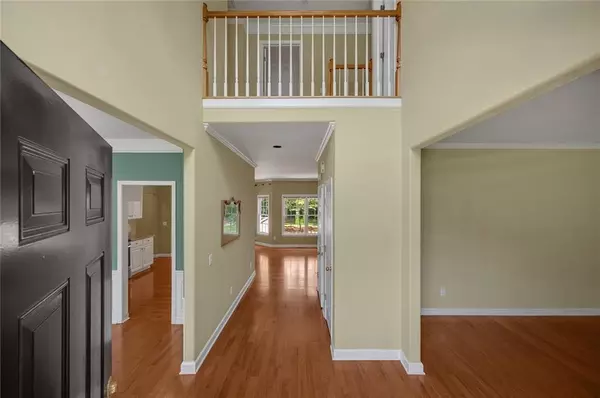$560,000
$540,000
3.7%For more information regarding the value of a property, please contact us for a free consultation.
5 Beds
3 Baths
2,806 SqFt
SOLD DATE : 07/29/2021
Key Details
Sold Price $560,000
Property Type Single Family Home
Sub Type Single Family Residence
Listing Status Sold
Purchase Type For Sale
Square Footage 2,806 sqft
Price per Sqft $199
Subdivision Parkwood
MLS Listing ID 6910255
Sold Date 07/29/21
Style Traditional
Bedrooms 5
Full Baths 3
Construction Status Resale
HOA Y/N No
Year Built 1996
Annual Tax Amount $3,729
Tax Year 2020
Lot Size 0.690 Acres
Acres 0.69
Property Sub-Type Single Family Residence
Source First Multiple Listing Service
Property Description
Welcome home to this beautiful traditional brick front home in the friendly Roswell community of Parkwood. Situated at the end of the neighborhood on the cul- de-sac in this lovely, well maintained enclave of homes. A quiet spot in the midst of all that the area has to offer. Milton High district, conveniently located to schools, shopping, parks, Downtown Roswell, Milton, and 400 for an easy commute. The home has been well loved and maintained, with spacious living areas, a guest suite on the main level, large bedrooms upstairs and a basement providing added options to use as needed. Currently the basement has finished office space and two large workshop areas, including an additional garage door for large projects. A large level front yard encourages play and neighborhood gatherings right beside the cul-de-sac. The backyard is ample and private, with a darling elevated play house, fire pit and expansive deck. A wonderful home to customize and make your own, with space to accommodate all of your needs. Swim memberships available at several nearby communities.
Location
State GA
County Fulton
Area Parkwood
Lake Name None
Rooms
Bedroom Description Other
Other Rooms Other
Basement Bath/Stubbed, Boat Door, Daylight, Exterior Entry, Interior Entry, Partial
Main Level Bedrooms 1
Dining Room Separate Dining Room
Kitchen Breakfast Bar, Cabinets White, Eat-in Kitchen, Pantry, View to Family Room
Interior
Interior Features Double Vanity, Entrance Foyer, High Speed Internet, Tray Ceiling(s), Walk-In Closet(s)
Heating Natural Gas
Cooling Central Air
Flooring Carpet, Hardwood
Fireplaces Number 1
Fireplaces Type Great Room
Equipment None
Window Features Insulated Windows
Appliance Dishwasher, Disposal, Gas Range, Gas Water Heater, Microwave
Laundry Upper Level
Exterior
Exterior Feature Private Yard, Rain Gutters
Parking Features Attached, Garage
Garage Spaces 2.0
Fence None
Pool None
Community Features Near Schools, Near Shopping, Street Lights
Utilities Available Cable Available, Electricity Available, Natural Gas Available, Phone Available, Sewer Available, Underground Utilities, Water Available
View Y/N Yes
View Other
Roof Type Composition
Street Surface Asphalt
Accessibility None
Handicap Access None
Porch Deck
Private Pool false
Building
Lot Description Back Yard, Cul-De-Sac, Front Yard
Story Two
Foundation Concrete Perimeter
Sewer Public Sewer
Water Public
Architectural Style Traditional
Level or Stories Two
Structure Type Brick Front
Construction Status Resale
Schools
Elementary Schools Hembree Springs
Middle Schools Elkins Pointe
High Schools Milton - Fulton
Others
Senior Community no
Restrictions false
Tax ID 12 205004790630
Read Less Info
Want to know what your home might be worth? Contact us for a FREE valuation!

Our team is ready to help you sell your home for the highest possible price ASAP

Bought with Keller Williams North Atlanta

Find out why customers are choosing LPT Realty to meet their real estate needs
Learn More About LPT Realty






