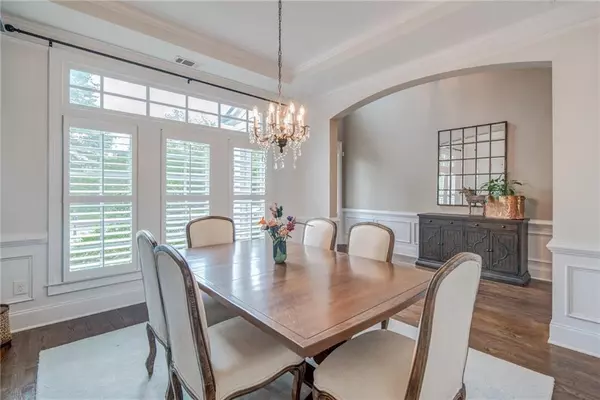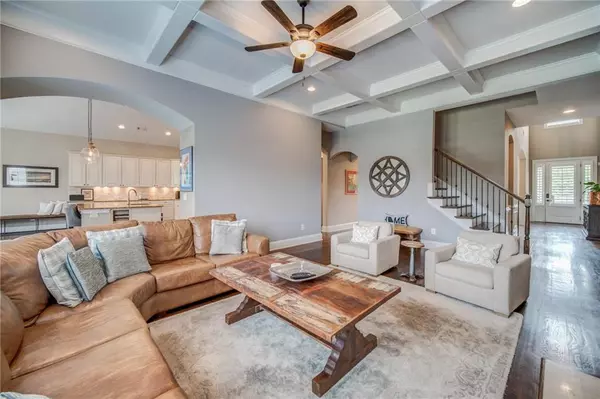$935,000
$925,000
1.1%For more information regarding the value of a property, please contact us for a free consultation.
4 Beds
3.5 Baths
4,206 SqFt
SOLD DATE : 08/25/2022
Key Details
Sold Price $935,000
Property Type Single Family Home
Sub Type Single Family Residence
Listing Status Sold
Purchase Type For Sale
Square Footage 4,206 sqft
Price per Sqft $222
Subdivision Lassiter Ridge
MLS Listing ID 7072713
Sold Date 08/25/22
Style Craftsman
Bedrooms 4
Full Baths 3
Half Baths 1
Construction Status Resale
HOA Fees $66/ann
HOA Y/N Yes
Year Built 2013
Annual Tax Amount $7,868
Tax Year 2022
Lot Size 0.473 Acres
Acres 0.473
Property Sub-Type Single Family Residence
Source First Multiple Listing Service
Property Description
Set for living! Stunning four sided brick home in East Cobb! Gleaming hardwoods throughout. Master bedroom on main level. Enhance the joy of cooking in this fully-equipped kitchen with an over sized island and fireplace. Additonal fireplace in family room. Flat spacious yard complete with aluminum fencing. 3 bedrooms on second level with an extensive bonus room featuring new LVP flooring and a handmade solid wood barn door. Plantation shutters, whole house water filter, irrigation system, alarm system, customized pantry and closets, ring doorbell and so much more! New AC units May 2021! A must see!
Location
State GA
County Cobb
Area Lassiter Ridge
Lake Name None
Rooms
Bedroom Description Master on Main
Other Rooms None
Basement Bath/Stubbed, Daylight, Exterior Entry, Full, Unfinished
Main Level Bedrooms 1
Dining Room Butlers Pantry
Kitchen Eat-in Kitchen, Kitchen Island, Pantry Walk-In, Stone Counters
Interior
Interior Features Bookcases, Coffered Ceiling(s), Double Vanity, Entrance Foyer 2 Story, High Ceilings 9 ft Lower, High Ceilings 9 ft Upper, High Ceilings 10 ft Main, High Speed Internet, His and Hers Closets, Tray Ceiling(s), Vaulted Ceiling(s), Walk-In Closet(s)
Heating Central
Cooling Central Air
Flooring Carpet, Ceramic Tile, Hardwood
Fireplaces Number 2
Fireplaces Type Family Room, Gas Log, Keeping Room
Equipment Irrigation Equipment
Window Features Plantation Shutters,Shutters
Appliance Dishwasher, Disposal, Gas Cooktop, Microwave, Range Hood, Self Cleaning Oven
Laundry Laundry Room, Main Level
Exterior
Exterior Feature Awning(s), Private Yard
Parking Features Driveway, Garage, Garage Door Opener, Garage Faces Front
Garage Spaces 2.0
Fence Back Yard, Fenced
Pool None
Community Features Homeowners Assoc, Near Schools, Near Shopping, Sidewalks, Street Lights
Utilities Available Cable Available, Electricity Available, Natural Gas Available, Phone Available, Sewer Available, Underground Utilities, Water Available
Waterfront Description None
View Y/N Yes
View Other
Roof Type Ridge Vents,Shingle
Street Surface Asphalt
Accessibility None
Handicap Access None
Porch Deck, Patio
Private Pool false
Building
Lot Description Back Yard, Front Yard, Landscaped, Level, Private
Story Two
Foundation Brick/Mortar
Sewer Public Sewer
Water Public
Architectural Style Craftsman
Level or Stories Two
Structure Type Brick 4 Sides
Construction Status Resale
Schools
Elementary Schools Rocky Mount
Middle Schools Simpson
High Schools Lassiter
Others
HOA Fee Include Trash
Senior Community no
Restrictions false
Tax ID 16026800790
Acceptable Financing Cash, Conventional, FHA, VA Loan
Listing Terms Cash, Conventional, FHA, VA Loan
Read Less Info
Want to know what your home might be worth? Contact us for a FREE valuation!

Our team is ready to help you sell your home for the highest possible price ASAP

Bought with Harry Norman Realtors

Find out why customers are choosing LPT Realty to meet their real estate needs
Learn More About LPT Realty






