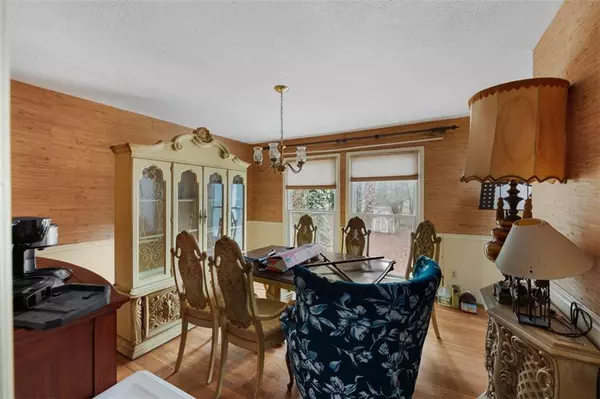$360,000
$350,000
2.9%For more information regarding the value of a property, please contact us for a free consultation.
4 Beds
3 Baths
2,624 SqFt
SOLD DATE : 04/18/2023
Key Details
Sold Price $360,000
Property Type Single Family Home
Sub Type Single Family Residence
Listing Status Sold
Purchase Type For Sale
Square Footage 2,624 sqft
Price per Sqft $137
Subdivision Nantucket
MLS Listing ID 7153344
Sold Date 04/18/23
Style Ranch
Bedrooms 4
Full Baths 3
Construction Status Resale
HOA Y/N No
Year Built 1973
Annual Tax Amount $2,388
Tax Year 2022
Lot Size 0.500 Acres
Acres 0.5
Property Sub-Type Single Family Residence
Source First Multiple Listing Service
Property Description
Just Listed! Home in Stone Mountain in Nantucket Subdivision. This 4 bedroom 3 bath home is situated close to the cul-de-sac. The home has an entry foyer that opens up into the family living space. This open-concept living includes a family room with a fireplace, hardwood floors, and skylights. The kitchen has stainless steel appliances and a center island. There is an inviting sunroof off of the family room. The partially finished basement hails a bar and hot tub, perfect for entertaining. The backyard has a pond that already has Koi fish stocked in it and is perfect for a pool. Come and see what this home offers to you and your family.
Location
State GA
County Dekalb
Area Nantucket
Lake Name None
Rooms
Bedroom Description Master on Main
Other Rooms Shed(s)
Basement Exterior Entry, Finished, Full, Interior Entry
Main Level Bedrooms 3
Dining Room Separate Dining Room
Kitchen Eat-in Kitchen, Kitchen Island, Pantry, View to Family Room
Interior
Interior Features Cathedral Ceiling(s), Entrance Foyer, High Ceilings 9 ft Main, Walk-In Closet(s), Wet Bar
Heating Central, Forced Air
Cooling Ceiling Fan(s), Central Air
Flooring Carpet, Ceramic Tile, Hardwood
Fireplaces Number 2
Fireplaces Type Basement, Gas Log, Living Room
Equipment Satellite Dish
Window Features Insulated Windows
Appliance Dishwasher, Disposal, Electric Cooktop, Electric Oven, Range Hood, Refrigerator
Laundry In Garage
Exterior
Exterior Feature Private Front Entry
Parking Features Attached, Garage, Garage Door Opener, Garage Faces Side
Garage Spaces 2.0
Fence Back Yard
Pool None
Community Features Near Marta, Near Schools, Sidewalks, Street Lights
Utilities Available Cable Available, Electricity Available, Natural Gas Available, Phone Available, Water Available
Waterfront Description Pond
View Y/N Yes
View Other
Roof Type Shingle
Street Surface Paved
Accessibility Accessible Hallway(s), Accessible Kitchen, Accessible Kitchen Appliances
Handicap Access Accessible Hallway(s), Accessible Kitchen, Accessible Kitchen Appliances
Porch Front Porch
Building
Lot Description Other
Story One
Foundation None
Sewer Septic Tank
Water Public
Architectural Style Ranch
Level or Stories One
Structure Type Stone, Vinyl Siding
Construction Status Resale
Schools
Elementary Schools Allgood - Dekalb
Middle Schools Freedom - Dekalb
High Schools Clarkston
Others
Senior Community no
Restrictions false
Tax ID 15 255 05 084
Acceptable Financing Cash, Conventional, FHA, VA Loan
Listing Terms Cash, Conventional, FHA, VA Loan
Special Listing Condition None
Read Less Info
Want to know what your home might be worth? Contact us for a FREE valuation!

Our team is ready to help you sell your home for the highest possible price ASAP

Bought with Direct Link Realty, Inc

Find out why customers are choosing LPT Realty to meet their real estate needs
Learn More About LPT Realty






