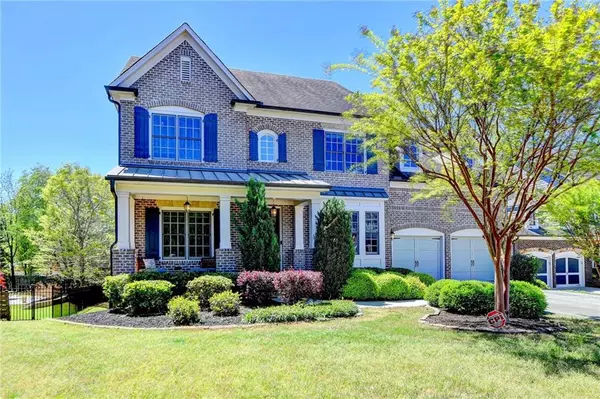$1,099,900
$1,099,900
For more information regarding the value of a property, please contact us for a free consultation.
6 Beds
5 Baths
5,870 SqFt
SOLD DATE : 07/18/2024
Key Details
Sold Price $1,099,900
Property Type Single Family Home
Sub Type Single Family Residence
Listing Status Sold
Purchase Type For Sale
Square Footage 5,870 sqft
Price per Sqft $187
Subdivision Lassiter Ridge
MLS Listing ID 7368036
Sold Date 07/18/24
Style Craftsman
Bedrooms 6
Full Baths 5
Construction Status Resale
HOA Fees $66/ann
HOA Y/N Yes
Year Built 2014
Annual Tax Amount $10,337
Tax Year 2023
Lot Size 0.310 Acres
Acres 0.31
Property Sub-Type Single Family Residence
Source First Multiple Listing Service
Property Description
Welcome to this stunning one of a kind 6BR/5BA home in East Cobb! North East Facing!! Perfectly nestled in the highly sought-after Lassiter High School district! Situated on a serene cul-de-sac lot surrounded by luxurious homes, this four sided brick home boasts space across three levels, and a truly private backyard with room for a pool. A covered front porch welcomes you to a grand two-story foyer with a beautiful architectural detail, gracious open floor plan with gleaming hardwood floors on the main floor. To your left, discover a private office with french doors and a bedroom and a full bath. On your right awaits a charming formal dining room. The main level, featuring 10-foot ceilings, seamlessly flows into a spacious living room with coffered ceiling, built-in bookshelves, wired for surround sound, electric fireplace and a wall of windows bringing tons of natural light. Enjoy the sunroom with a cozy stone fireplace that provides perfect gathering space for relaxation or entertainment. The heart of the home is the spacious chef's kitchen with a huge island, granite countertop, stainless-steel appliances and a walk-in pantry with a separate breakfast room. Tucked away from the kitchen is a mudroom and tandem 3 car garage. Enjoy a morning cup of coffee on an oversized deck which overlooks a nicely landscaped, huge backyard. Upstairs you will find a loft area that adds versatility to the upper level, perfect for relaxation or recreation and a laundry room. The luxurious owner's suite is a sanctuary, boasting tray ceiling and a lavish bathroom with a double vanity, frameless shower, soaking tub, and an oversized his and hers walk-in closet. Additionally, two of the bedrooms conveniently share a Jack and Jill bathroom, while the third bedroom enjoys the luxury of its own en suite. A fully finished basement adds to the allure, offering a media room, a bedroom and full bath. A huge entertainment room with a nook perfect for gym. Stubbed for a wet bar or a secondary kitchen. Don't miss this incredible opportunity to own a move-in ready home in East Cobb!
Location
State GA
County Cobb
Area Lassiter Ridge
Lake Name None
Rooms
Bedroom Description Oversized Master
Other Rooms None
Basement Daylight, Exterior Entry, Finished, Finished Bath, Full, Interior Entry
Main Level Bedrooms 1
Dining Room Butlers Pantry, Separate Dining Room
Kitchen Breakfast Room, Cabinets White, Eat-in Kitchen, Keeping Room, Kitchen Island, Pantry Walk-In, Solid Surface Counters, View to Family Room
Interior
Interior Features Bookcases, Coffered Ceiling(s), Disappearing Attic Stairs, Double Vanity, Entrance Foyer 2 Story, High Ceilings 9 ft Lower, High Ceilings 9 ft Upper, High Ceilings 10 ft Main, His and Hers Closets, Tray Ceiling(s), Walk-In Closet(s)
Heating Central, Forced Air, Natural Gas
Cooling Ceiling Fan(s), Central Air, Electric, Multi Units, Zoned
Flooring Carpet, Ceramic Tile, Hardwood
Fireplaces Number 2
Fireplaces Type Electric, Family Room, Gas Log, Keeping Room
Equipment None
Window Features Double Pane Windows,Insulated Windows
Appliance Dishwasher, Disposal, Gas Cooktop, Gas Oven, Gas Water Heater, Microwave, Range Hood
Laundry Laundry Room, Sink, Upper Level
Exterior
Exterior Feature Private Yard, Rear Stairs, Private Entrance
Parking Features Attached, Driveway, Garage
Garage Spaces 2.0
Fence None
Pool None
Community Features Homeowners Assoc, Near Schools, Near Shopping, Near Trails/Greenway, Sidewalks, Street Lights
Utilities Available Cable Available, Electricity Available, Natural Gas Available, Phone Available, Sewer Available, Underground Utilities, Water Available
Waterfront Description None
View Y/N Yes
View Other
Roof Type Composition,Shingle
Street Surface Asphalt,Paved
Accessibility None
Handicap Access None
Porch Deck, Front Porch, Patio
Private Pool false
Building
Lot Description Back Yard, Cul-De-Sac, Landscaped, Level, Sprinklers In Front, Sprinklers In Rear
Story Three Or More
Foundation Slab
Sewer Public Sewer
Water Public
Architectural Style Craftsman
Level or Stories Three Or More
Structure Type Brick 4 Sides
Construction Status Resale
Schools
Elementary Schools Rocky Mount
Middle Schools Simpson
High Schools Lassiter
Others
HOA Fee Include Trash
Senior Community no
Restrictions false
Tax ID 16026800840
Special Listing Condition None
Read Less Info
Want to know what your home might be worth? Contact us for a FREE valuation!

Our team is ready to help you sell your home for the highest possible price ASAP

Bought with RE/MAX Around Atlanta

Find out why customers are choosing LPT Realty to meet their real estate needs
Learn More About LPT Realty






