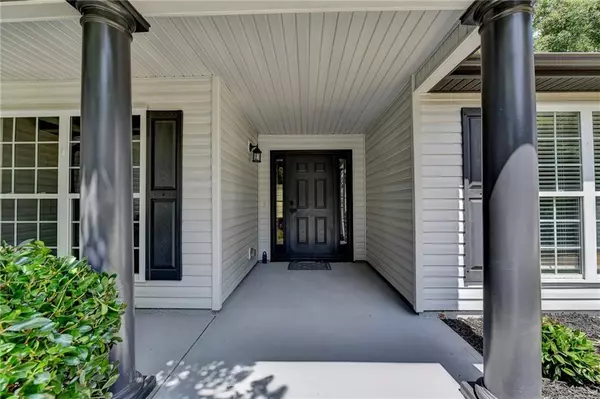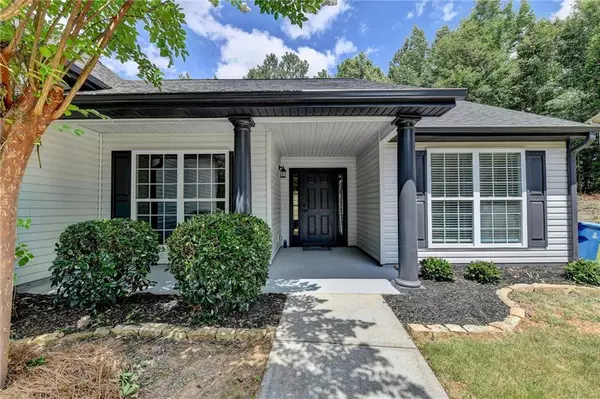$390,000
$389,900
For more information regarding the value of a property, please contact us for a free consultation.
4 Beds
2 Baths
1,699 SqFt
SOLD DATE : 10/15/2024
Key Details
Sold Price $390,000
Property Type Single Family Home
Sub Type Single Family Residence
Listing Status Sold
Purchase Type For Sale
Square Footage 1,699 sqft
Price per Sqft $229
Subdivision Stoneview Manor
MLS Listing ID 7411046
Sold Date 10/15/24
Style A-Frame,Traditional
Bedrooms 4
Full Baths 2
Construction Status Resale
HOA Y/N No
Year Built 2007
Annual Tax Amount $5,055
Tax Year 2023
Lot Size 10,018 Sqft
Acres 0.23
Property Sub-Type Single Family Residence
Source First Multiple Listing Service
Property Description
A PERFECT OPPORTUNITY!! Welcome to this beautifully renovated property located in the heart of Lawrenceville, Georgia. This home has undergone a complete transformation, featuring high-end finishes and modern upgrades throughout. From the moment you step inside, you'll be greeted by an open and inviting floor plan, perfect for both entertaining and everyday living.
The kitchen, the heart of the home, boasts top-of-the-line stainless steel appliances, custom cabinetry, and elegant countertops. The luxurious master suite offers a serene retreat with a spa-like bathroom, complete with a soaking tub, walk-in shower, and dual vanities. Additional highlights include updated flooring and stylish light fixtures.
Experience the luxury and comfort of this stunning home for yourself. Schedule your private showing today and make this dream home yours!
Location
State GA
County Gwinnett
Area Stoneview Manor
Lake Name None
Rooms
Bedroom Description Master on Main,Other
Other Rooms None
Basement None
Main Level Bedrooms 3
Dining Room Open Concept
Kitchen Cabinets White, Eat-in Kitchen, Kitchen Island, View to Family Room
Interior
Interior Features Disappearing Attic Stairs, Walk-In Closet(s)
Heating Forced Air
Cooling Central Air
Flooring Carpet, Ceramic Tile, Laminate
Fireplaces Number 1
Fireplaces Type Factory Built, Family Room, Gas Log
Equipment None
Window Features None
Appliance Dishwasher, Gas Oven, Gas Range, Gas Water Heater, Microwave
Laundry Laundry Room, Mud Room
Exterior
Exterior Feature None
Parking Features Garage, Garage Door Opener, Parking Pad
Garage Spaces 2.0
Fence None
Pool None
Community Features None
Utilities Available Cable Available, Electricity Available, Natural Gas Available, Sewer Available, Water Available
Waterfront Description None
View Y/N Yes
View City
Roof Type Composition
Street Surface Asphalt
Accessibility None
Handicap Access None
Porch Patio
Private Pool false
Building
Lot Description Corner Lot, Cul-De-Sac
Story One and One Half
Foundation Slab
Sewer Public Sewer
Water Public
Architectural Style A-Frame, Traditional
Level or Stories One and One Half
Structure Type Frame,Vinyl Siding
Construction Status Resale
Schools
Elementary Schools Alcova
Middle Schools Dacula
High Schools Dacula
Others
Senior Community no
Restrictions false
Tax ID R5238 347
Special Listing Condition None
Read Less Info
Want to know what your home might be worth? Contact us for a FREE valuation!

Our team is ready to help you sell your home for the highest possible price ASAP

Bought with LIVE Property Group Real Estate, LLC

Find out why customers are choosing LPT Realty to meet their real estate needs
Learn More About LPT Realty






