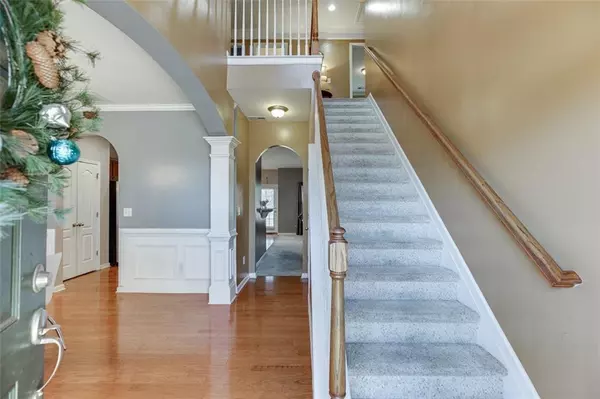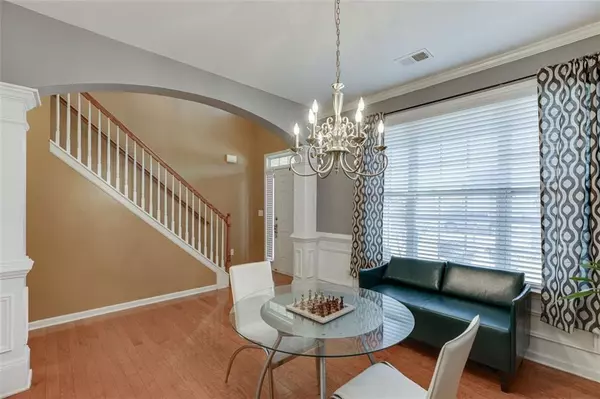$390,000
$389,900
For more information regarding the value of a property, please contact us for a free consultation.
4 Beds
3 Baths
2,536 SqFt
SOLD DATE : 10/21/2025
Key Details
Sold Price $390,000
Property Type Single Family Home
Sub Type Single Family Residence
Listing Status Sold
Purchase Type For Sale
Square Footage 2,536 sqft
Price per Sqft $153
Subdivision Victoria Highlands
MLS Listing ID 7643425
Sold Date 10/21/25
Style Traditional
Bedrooms 4
Full Baths 3
Construction Status Resale
HOA Y/N No
Year Built 2007
Annual Tax Amount $2,043
Tax Year 2024
Lot Size 8,276 Sqft
Acres 0.19
Property Sub-Type Single Family Residence
Source First Multiple Listing Service
Property Description
Welcome to this lovely brick-front home with a spacious open layout designed for both comfort and style. The inviting kitchen features stained cabinetry, Corian countertops, and stainless steel appliances, along with a breakfast bar and cozy eat-in nook for casual dining. The large family room is the heart of the home, highlighted by a warm gas-log fireplace—perfect for gathering with loved ones. A full bedroom and bath on the main level offer flexibility for guests or multi-generational living. Upstairs, the owner's suite impresses with a generous sitting area and not one—but two—oversized walk-in closets. Two additional spacious bedrooms complete the upper level. Step outside to enjoy the patio and backyard space, ideal for relaxing or entertaining. Recent updates, including new architectural shingles, add peace of mind while enhancing the home's curb appeal. Schedule your exclusive showing today!
Location
State GA
County Gwinnett
Area Victoria Highlands
Lake Name None
Rooms
Bedroom Description Other
Other Rooms None
Basement None
Main Level Bedrooms 1
Dining Room Separate Dining Room
Kitchen Breakfast Bar, Cabinets Stain, Eat-in Kitchen, Pantry, Solid Surface Counters, Tile Counters, View to Family Room
Interior
Interior Features Entrance Foyer 2 Story, High Speed Internet, His and Hers Closets, Tray Ceiling(s)
Heating Central
Cooling Ceiling Fan(s), Central Air, Zoned
Flooring Carpet, Ceramic Tile, Hardwood
Fireplaces Number 1
Fireplaces Type Family Room
Equipment None
Window Features Insulated Windows
Appliance Dishwasher, Disposal, Electric Cooktop, Electric Range
Laundry Upper Level
Exterior
Exterior Feature None
Parking Features Driveway, Garage, Garage Door Opener, Garage Faces Front, Kitchen Level, Level Driveway
Garage Spaces 2.0
Fence None
Pool None
Community Features Other
Utilities Available Cable Available, Electricity Available, Natural Gas Available, Phone Available, Sewer Available, Underground Utilities, Water Available
Waterfront Description None
View Y/N Yes
View Other
Roof Type Composition
Street Surface Paved
Accessibility None
Handicap Access None
Porch Deck
Total Parking Spaces 2
Private Pool false
Building
Lot Description Level, Wooded
Story Two
Foundation Slab
Sewer Public Sewer
Water Public
Architectural Style Traditional
Level or Stories Two
Structure Type Brick Front
Construction Status Resale
Schools
Elementary Schools Partee
Middle Schools Shiloh
High Schools Shiloh
Others
Senior Community no
Restrictions false
Tax ID R6030 356
Read Less Info
Want to know what your home might be worth? Contact us for a FREE valuation!

Our team is ready to help you sell your home for the highest possible price ASAP

Bought with Hester Group REALTORS

Find out why customers are choosing LPT Realty to meet their real estate needs
Learn More About LPT Realty






